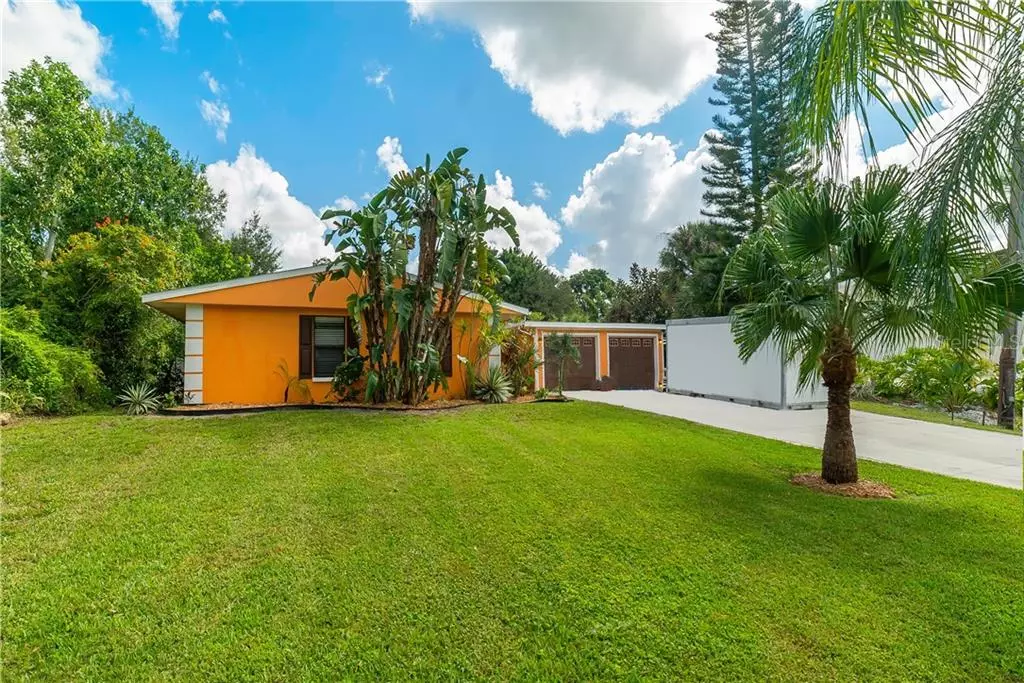$399,000
$399,000
For more information regarding the value of a property, please contact us for a free consultation.
2412 NASSAU ST Sarasota, FL 34231
3 Beds
2 Baths
2,087 SqFt
Key Details
Sold Price $399,000
Property Type Single Family Home
Sub Type Single Family Residence
Listing Status Sold
Purchase Type For Sale
Square Footage 2,087 sqft
Price per Sqft $191
Subdivision Phillippi Cove
MLS Listing ID A4450620
Sold Date 03/30/20
Bedrooms 3
Full Baths 2
Construction Status Financing
HOA Y/N No
Year Built 1960
Annual Tax Amount $3,847
Lot Size 9,583 Sqft
Acres 0.22
Property Description
BACK ON THE MARKET!! Don’t miss this wonderful opportunity to own a coastal waterfront property in Sarasota! If your buyer is looking for a great investment in town and on Phillippi Creek, this is it! This split plan, three bedroom-two bath pool home with 8,500 lb. electric lift is the essence of enjoying SRQ living! French doors, wood burning fireplace, open kitchen, great room and living area open to a spacious poolside entertainment area. Over 2000 square feet of living space, two car garage on a quiet culdesac, this home offers the perfect canvas for your remodeling ideas. No deed restrictions! Schedule your appointment now to take advantage of one of the least expensive, waterfront homes in Sarasota!
Location
State FL
County Sarasota
Community Phillippi Cove
Zoning RSF3
Rooms
Other Rooms Inside Utility
Interior
Interior Features Ceiling Fans(s), Dry Bar, Eat-in Kitchen, Kitchen/Family Room Combo, L Dining, Living Room/Dining Room Combo, Open Floorplan, Split Bedroom, Thermostat, Window Treatments
Heating Central
Cooling Central Air
Flooring Carpet, Cork, Tile
Fireplaces Type Living Room, Wood Burning
Fireplace true
Appliance Dishwasher, Disposal, Dryer, Electric Water Heater, Microwave, Range, Refrigerator, Washer
Laundry Inside, Laundry Room
Exterior
Exterior Feature Fence, French Doors
Garage Spaces 2.0
Pool In Ground
Utilities Available BB/HS Internet Available, Cable Available, Electricity Available, Public, Sprinkler Well
Waterfront Description Canal - Brackish
View Y/N 1
Water Access 1
Water Access Desc Canal - Brackish
View Pool, Water
Roof Type Shingle
Porch Deck, Enclosed, Screened
Attached Garage true
Garage true
Private Pool Yes
Building
Lot Description FloodZone, Street Dead-End
Entry Level One
Foundation Slab
Lot Size Range Up to 10,889 Sq. Ft.
Sewer Public Sewer
Water Public, Well
Architectural Style Florida, Ranch, Traditional
Structure Type Concrete,Stucco,Wood Frame
New Construction false
Construction Status Financing
Schools
Elementary Schools Phillippi Shores Elementary
Middle Schools Brookside Middle
High Schools Riverview High
Others
Pets Allowed Yes
Senior Community No
Ownership Fee Simple
Acceptable Financing Cash, Conventional, FHA, VA Loan
Listing Terms Cash, Conventional, FHA, VA Loan
Special Listing Condition None
Read Less
Want to know what your home might be worth? Contact us for a FREE valuation!

Our team is ready to help you sell your home for the highest possible price ASAP

© 2024 My Florida Regional MLS DBA Stellar MLS. All Rights Reserved.
Bought with REAGAN REALTY, LLC






