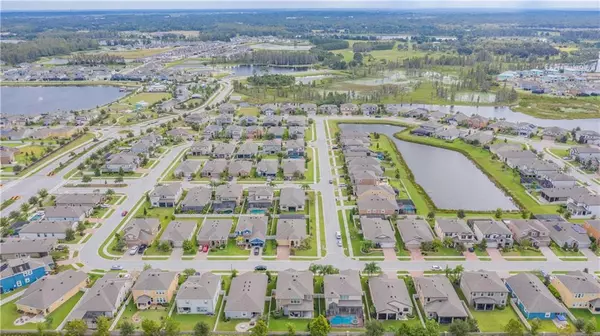$420,000
$432,000
2.8%For more information regarding the value of a property, please contact us for a free consultation.
1531 FEATHER GRASS LOOP Lutz, FL 33558
5 Beds
3 Baths
3,531 SqFt
Key Details
Sold Price $420,000
Property Type Single Family Home
Sub Type Single Family Residence
Listing Status Sold
Purchase Type For Sale
Square Footage 3,531 sqft
Price per Sqft $118
Subdivision Long Lake Ranch Village 2 Pcls C-1
MLS Listing ID W7816984
Sold Date 01/21/20
Bedrooms 5
Full Baths 3
Construction Status Financing,Inspections
HOA Fees $24/ann
HOA Y/N Yes
Year Built 2015
Annual Tax Amount $7,461
Lot Size 6,534 Sqft
Acres 0.15
Property Description
One or more photo(s) has been virtually staged. Better Than New w/all the extras! Gorgeous 5 bedroom, 3 bath, 3 Car Garage + Bonus Room & Fully Fenced Backyard - NO Rear Neighbors! This M/I Sonoma II has over $45,000 in Upgrades! Stunning kitchen w/ Stainless Steel appliances, Double Oven Range, 42" staggered cabinetry w/ Crown Molding, Backsplash, large island w/seating & pendant lighting, Walk-in pantry, Butler's Pantry. One bedroom & bath downstairs great for guests or in-laws, guest bath w/tiled shower w/ Listello accent & Quartz countertop. Other first floor features: Brick Laid Tile, formal dining room, upgraded lights, 5.25" baseboards, understair storage, laundry room, Cabinets & Counter. L-shaped extended Lanai. 2nd Floor: owner's retreat with Double Tray ceiling and ensuite bathroom with Dual Sinks, Built-In Vanity, Upgraded shower enclosure 8" taller than standard, Listello accents. New carpet in 2017, secondary bedrooms with ample closet space, full bath with Dual sinks & Bonus Room w/ Tray Ceiling. Extras: Surround Sound, Future pool/bath access door, garage Epoxy flooring & side entry door, pre-plumbed for utility sink, soft water loop, paver lined driveway widened 1.5' on each side, exterior painted 2016. Zoned for great schools and conveniently located near major roadways, dining, shopping and entertainment. Community Amenities: Resort Style Pool, Tennis & Basketball Courts, Dog Park, Playground & 40 acre lake surrounded by walking trail where residents can fish from the dock & launch non-motorized boats.
Location
State FL
County Pasco
Community Long Lake Ranch Village 2 Pcls C-1
Zoning MPUD
Rooms
Other Rooms Bonus Room, Family Room, Formal Dining Room Separate, Great Room, Inside Utility
Interior
Interior Features Ceiling Fans(s), Eat-in Kitchen, High Ceilings, Kitchen/Family Room Combo, Solid Wood Cabinets, Stone Counters, Tray Ceiling(s)
Heating Central, Electric
Cooling Central Air
Flooring Carpet, Ceramic Tile
Fireplace false
Appliance Dishwasher, Microwave, Range, Refrigerator
Laundry Inside, Laundry Room
Exterior
Exterior Feature Fence, Rain Gutters, Sidewalk
Garage Garage Door Opener, Tandem
Garage Spaces 3.0
Community Features Deed Restrictions, Playground, Pool, Sidewalks, Water Access
Utilities Available Cable Available, Electricity Available
Amenities Available Park, Playground, Recreation Facilities, Tennis Court(s)
Waterfront false
Roof Type Shingle
Porch Covered
Attached Garage true
Garage true
Private Pool No
Building
Lot Description Paved
Entry Level Two
Foundation Slab
Lot Size Range Up to 10,889 Sq. Ft.
Sewer Public Sewer
Water Public
Structure Type Block,Stucco
New Construction false
Construction Status Financing,Inspections
Schools
Elementary Schools Oakstead Elementary-Po
Middle Schools Charles S. Rushe Middle-Po
High Schools Sunlake High School-Po
Others
Pets Allowed Yes
HOA Fee Include Pool,Pool,Recreational Facilities
Senior Community No
Ownership Fee Simple
Monthly Total Fees $24
Acceptable Financing Cash, Conventional, VA Loan
Membership Fee Required Required
Listing Terms Cash, Conventional, VA Loan
Special Listing Condition None
Read Less
Want to know what your home might be worth? Contact us for a FREE valuation!

Our team is ready to help you sell your home for the highest possible price ASAP

© 2024 My Florida Regional MLS DBA Stellar MLS. All Rights Reserved.
Bought with RE/MAX CAPITAL REALTY






