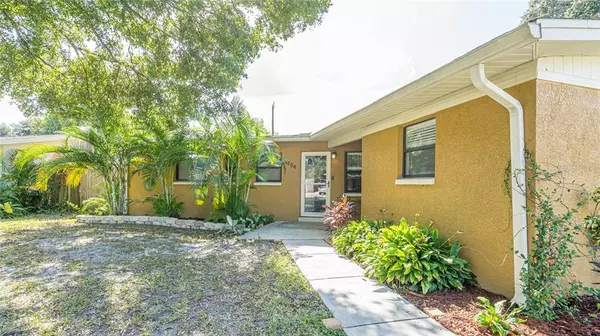$235,000
$239,000
1.7%For more information regarding the value of a property, please contact us for a free consultation.
8484 58TH WAY N Pinellas Park, FL 33781
4 Beds
2 Baths
1,541 SqFt
Key Details
Sold Price $235,000
Property Type Single Family Home
Sub Type Single Family Residence
Listing Status Sold
Purchase Type For Sale
Square Footage 1,541 sqft
Price per Sqft $152
Subdivision Harmony Heights Sec 5
MLS Listing ID U8060811
Sold Date 11/15/19
Bedrooms 4
Full Baths 2
Construction Status Appraisal,Financing,Inspections
HOA Y/N No
Year Built 1962
Annual Tax Amount $2,337
Lot Size 6,534 Sqft
Acres 0.15
Property Description
ABSOLUTELY GORGEOUS...COMPLETELY REMODELED...SHOWS LIKE A MODEL HOME. From the moment you open the front door you will see the SUPERIOR quality with every detail attended to. GOURMET SPACIOUS KITCHEN has all GRANITE counter tops, a stunning back splash with CUSTOM WOOD CABINETS, marble looking ceramic flooring and high end STAINLESS STEEL APPLIANCES. The open floor plan has rich in color ENGINEERED HARD WOOD FLOORS throughout the living area. Bathrooms are completely renovated with high end CUSTOM TILE and NEW CABINETRY. The Over sized INSIDE utility room provides PLENTY OF STORAGE. All NEW lighting, NEW DOORS, TANK LESS WATER HEATER, AC 2 YEARS OLD, freshly painted interior. Double GATED FENCE where you can park your BOAT or RV. NOT IN FLOOD ZONE, CENTRALLY LOCATED...only minutes to GULF BEACHES, GREAT SHOPPING AND DINING, easy access to TAMPA or DOWNTOWN ST PETE. WELCOME TO YOUR NEW HOME!
Location
State FL
County Pinellas
Community Harmony Heights Sec 5
Direction N
Interior
Interior Features Ceiling Fans(s), Eat-in Kitchen, Open Floorplan, Solid Wood Cabinets, Stone Counters, Window Treatments
Heating Central
Cooling Central Air
Flooring Carpet, Ceramic Tile, Laminate
Fireplace false
Appliance Dishwasher, Dryer, Microwave, Range, Refrigerator, Washer
Exterior
Exterior Feature Fence, French Doors
Utilities Available Cable Available, Electricity Connected, Sewer Connected
Roof Type Shingle
Garage false
Private Pool No
Building
Entry Level One
Foundation Slab
Lot Size Range Up to 10,889 Sq. Ft.
Sewer Public Sewer
Water Public
Structure Type Stucco
New Construction false
Construction Status Appraisal,Financing,Inspections
Others
Senior Community No
Ownership Fee Simple
Acceptable Financing Cash, Conventional
Listing Terms Cash, Conventional
Special Listing Condition None
Read Less
Want to know what your home might be worth? Contact us for a FREE valuation!

Our team is ready to help you sell your home for the highest possible price ASAP

© 2024 My Florida Regional MLS DBA Stellar MLS. All Rights Reserved.
Bought with FLORIDA CAPITAL REALTY






