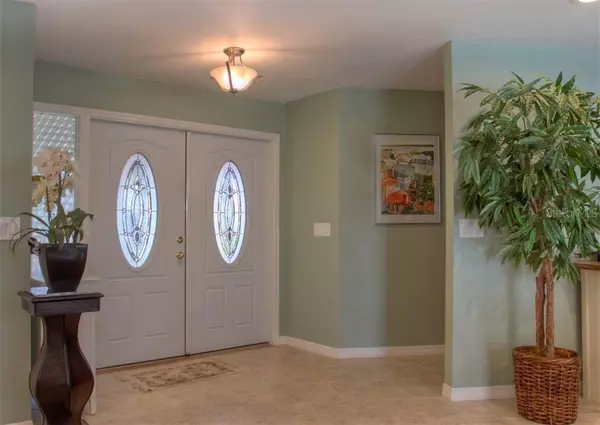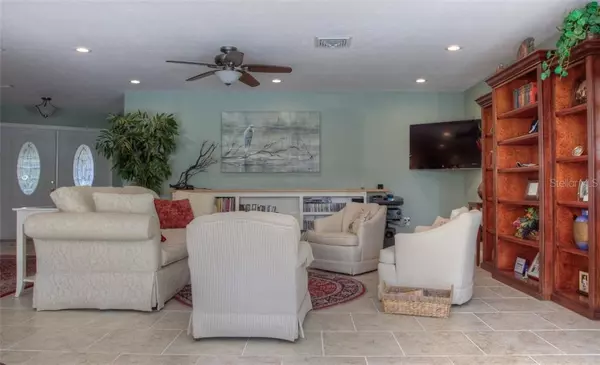$367,500
$365,000
0.7%For more information regarding the value of a property, please contact us for a free consultation.
5229 CANTERBURY DR Sarasota, FL 34243
3 Beds
3 Baths
2,192 SqFt
Key Details
Sold Price $367,500
Property Type Single Family Home
Sub Type Single Family Residence
Listing Status Sold
Purchase Type For Sale
Square Footage 2,192 sqft
Price per Sqft $167
Subdivision De Soto Lakes Country Club 1
MLS Listing ID A4447198
Sold Date 11/15/19
Bedrooms 3
Full Baths 3
Construction Status Financing,Inspections
HOA Y/N No
Year Built 1976
Annual Tax Amount $2,477
Lot Size 0.350 Acres
Acres 0.35
Property Description
Walk into this beautifully redone, reconfigured, and open home and you won't want to leave. All flooring has been replaced over the tenure of this present owner. The open floor plan has the kitchen, dining room, and living room flowing out to the poolside patio and screams for all parties, holidays and dinners to be held here. This owner has set up the master side of the house as a bedroom and den but the den is easily converted back to a bedroom. There are three good size bathrooms so no-one really has to share. The second bedroom is on the opposite side of the house and allows some privacy for the rest of the household whether it be for family or for guests. The views out the back are of the golf course but the creek running in back keeps those golfers on their side of the creek. This home is convenient to shopping and restaurants and all things off of University Parkway but off the beaten path enough to give peace and quiet for everyday living. In case of a storm, there are hurricane shutters that can be put up or down with the flick of a button. A reinforced garage door gives you another layer of security for your cars. Come see this beautiful home that was lovingly designed by the present owner.
Location
State FL
County Manatee
Community De Soto Lakes Country Club 1
Zoning RSF4.5/W
Interior
Interior Features Ceiling Fans(s), Eat-in Kitchen, Open Floorplan, Split Bedroom, Window Treatments
Heating Central
Cooling Central Air
Flooring Hardwood, Tile
Furnishings Negotiable
Fireplace false
Appliance Dishwasher, Dryer, Electric Water Heater, Microwave, Range, Refrigerator, Washer
Laundry Laundry Room
Exterior
Exterior Feature Hurricane Shutters, Irrigation System, Sliding Doors
Parking Features Driveway, Garage Door Opener
Garage Spaces 2.0
Pool In Ground
Utilities Available Public
View Y/N 1
View Golf Course
Roof Type Other,Shingle
Porch Covered, Screened
Attached Garage true
Garage true
Private Pool Yes
Building
Lot Description On Golf Course
Entry Level One
Foundation Slab
Lot Size Range 1/4 Acre to 21779 Sq. Ft.
Sewer Public Sewer
Water Public
Architectural Style Florida, Other
Structure Type Block
New Construction false
Construction Status Financing,Inspections
Schools
Elementary Schools Kinnan Elementary
Middle Schools Braden River Middle
High Schools Braden River High
Others
Pets Allowed Yes
Senior Community No
Ownership Fee Simple
Acceptable Financing Cash, Conventional, FHA, VA Loan
Listing Terms Cash, Conventional, FHA, VA Loan
Special Listing Condition None
Read Less
Want to know what your home might be worth? Contact us for a FREE valuation!

Our team is ready to help you sell your home for the highest possible price ASAP

© 2024 My Florida Regional MLS DBA Stellar MLS. All Rights Reserved.
Bought with FINE PROPERTIES






