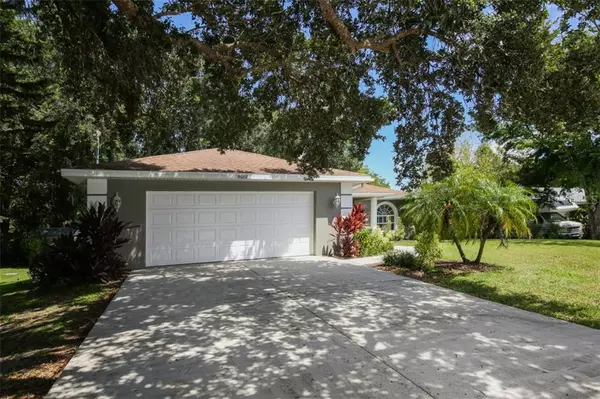$292,500
$309,000
5.3%For more information regarding the value of a property, please contact us for a free consultation.
5014 SAN JOSE DR Sarasota, FL 34235
3 Beds
2 Baths
1,356 SqFt
Key Details
Sold Price $292,500
Property Type Single Family Home
Sub Type Single Family Residence
Listing Status Sold
Purchase Type For Sale
Square Footage 1,356 sqft
Price per Sqft $215
Subdivision De Soto Lakes
MLS Listing ID A4445650
Sold Date 11/15/19
Bedrooms 3
Full Baths 2
Construction Status Appraisal
HOA Y/N No
Year Built 2004
Annual Tax Amount $3,032
Lot Size 10,890 Sqft
Acres 0.25
Property Description
Completely remodeled three bedroom, two bathroom, home with great curb appeal that has been freshly redone in palettes of soft whites and grays, with trendy elegant lighting, top of the line fixtures, and gorgeous white wood cabinetry and trim. The cheery open floor plan has a large kitchen with a breakfast bar, river stone backsplash, Carrera MARBLE counters, stainless steel appliances, and looks out on to the family and dining area which boasts cathedral ceilings, plantation shutters, gorgeous light colored wood flooring with white french doors that lead out to the expansive screen enclosed lanai. This 600 sq foot lanai oasis is filled with tree filtered sunshine that looks out onto a lush private yard with a pond, tropical trees, flora and has a cozy outdoor area for camp fires, bar-b-ques and outdoor entertaining. The master bedroom has views of the serene back yard, hard wood flooring and has a stylish master bathroom with quartz counters,a Jacuzzi bath tub and large walk in tiled shower. There are no HOA, deed restrictions or CDD fees. This is a non-deed restricted community. Centrally located with easy access to University Pkwy., SRQ airport, shopping at UTC mall and the Ringling Museum, but also easy access to downtown with the cultural hub, food, farmers markets, and everything else needed to enjoy life in Sarasota. Schedule to see this home today!
Location
State FL
County Sarasota
Community De Soto Lakes
Zoning RSF3
Interior
Interior Features Cathedral Ceiling(s), Ceiling Fans(s), High Ceilings, Kitchen/Family Room Combo, Living Room/Dining Room Combo, Open Floorplan, Solid Surface Counters, Split Bedroom, Vaulted Ceiling(s), Walk-In Closet(s)
Heating Central
Cooling Central Air
Flooring Laminate
Furnishings Unfurnished
Fireplace false
Appliance Dishwasher, Disposal, Dryer, Range, Range Hood, Refrigerator, Washer
Laundry Laundry Room
Exterior
Exterior Feature Fence, Rain Gutters
Parking Features Garage Door Opener
Garage Spaces 2.0
Utilities Available Public
View Y/N 1
View Trees/Woods, Water
Roof Type Shingle
Porch Deck, Enclosed, Patio, Porch, Screened
Attached Garage true
Garage true
Private Pool No
Building
Lot Description In County, Paved
Entry Level One
Foundation Slab
Lot Size Range 1/4 Acre to 21779 Sq. Ft.
Sewer Public Sewer
Water Public
Architectural Style Traditional
Structure Type Block,Stucco
New Construction false
Construction Status Appraisal
Schools
Elementary Schools Emma E. Booker Elementary
Middle Schools Booker Middle
High Schools Booker High
Others
Senior Community No
Ownership Fee Simple
Acceptable Financing Cash, Conventional, FHA, VA Loan
Membership Fee Required None
Listing Terms Cash, Conventional, FHA, VA Loan
Special Listing Condition None
Read Less
Want to know what your home might be worth? Contact us for a FREE valuation!

Our team is ready to help you sell your home for the highest possible price ASAP

© 2024 My Florida Regional MLS DBA Stellar MLS. All Rights Reserved.
Bought with CANDY SWICK & COMPANY






