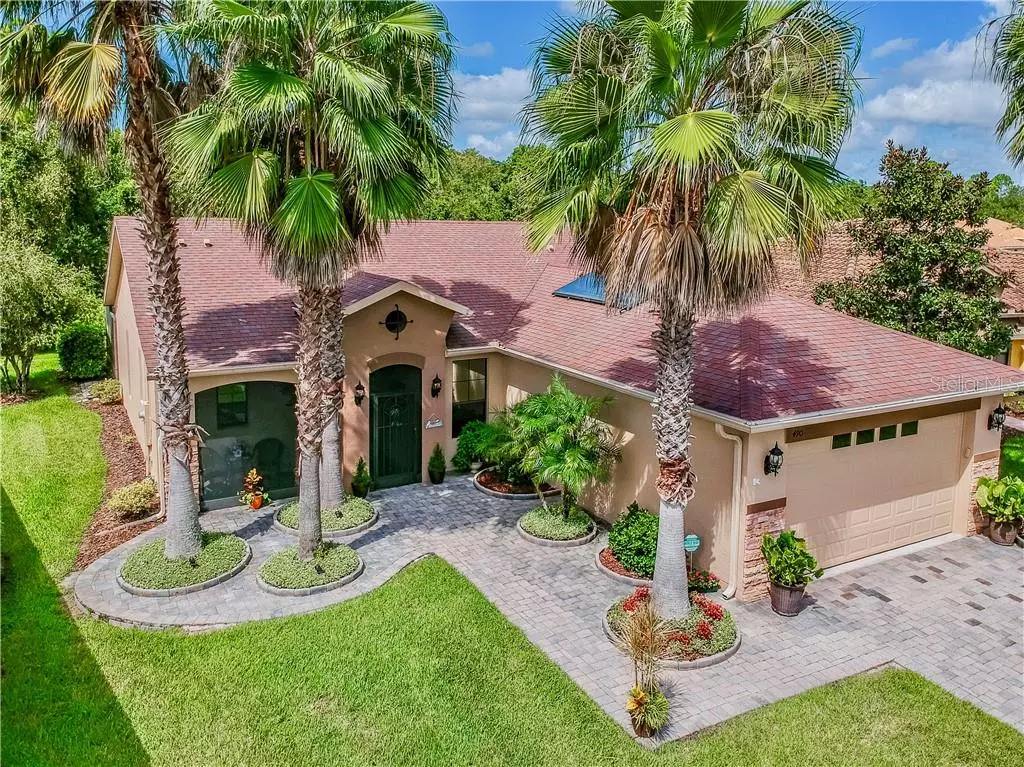$260,000
$263,000
1.1%For more information regarding the value of a property, please contact us for a free consultation.
490 INDIAN WELLS AVE Poinciana, FL 34759
2 Beds
2 Baths
1,548 SqFt
Key Details
Sold Price $260,000
Property Type Single Family Home
Sub Type Single Family Residence
Listing Status Sold
Purchase Type For Sale
Square Footage 1,548 sqft
Price per Sqft $167
Subdivision Solivita Ph 07A
MLS Listing ID S5022441
Sold Date 12/26/19
Bedrooms 2
Full Baths 2
Construction Status Appraisal,Financing,Inspections
HOA Fees $371/mo
HOA Y/N Yes
Year Built 2006
Annual Tax Amount $2,927
Lot Size 6,969 Sqft
Acres 0.16
Lot Dimensions 110x70x110x52
Property Description
Welcome to this STUNNING & popular PORT ROYAL Model with a SOLAR HEATED, SALT water POOL on an absolutely amazing CONSERVATION & WATER lot! Brand New SALT WATER CHLORINATOR installed 10/19. The pavered & lushly landscaped walkway leads you to a SCREENED porch where you enter though a LEADED GLASS entry door & into this meticulously maintained home situated on a private & tranquil retreat like setting making you feel like you are on vacation all year round! This 2 bed, 2 baths plus den beauty features TILE on the DIAGONAL in all wet areas & carpet in bedrooms & den. The kitchen boasts 42" inch MAPLE cabinets with CROWN MOLDING & lower PULL OUT drawers, NEWER STAINLESS STEEL appliances, QUARTZ counters, trendy backsplash, breakfast bar, recessed lighting & large WALK IN pantry. The Master Suite features a walk in closet, Master bath has WALK IN Shower & raised VANITIES. Relax in your hidden haven in the EXTENDED & screened lanai with RUBBER DECK flooring throughout as you enjoy a swim in the pool or just bask in the sun! Other features of this home include UPGRADED LIGHT FIXTURES & CELING FANS, rounded corners , 5 1/4 inch baseboards, CENTRAL VACUUM system, EPOXY FLOORING in garage ,energy efficient DUAL PANE windows, NEWER HOT WATER HEATER , NEWER pool FILTER and ALL NEW LANAI SCREENS on pool enclosure.Home is wired for SURROUND SOUND. Washer & Brand NEW DRYER (9/8/19) included. Call TODAY to schedule your private tour and see for yourself all Solvita has to offer. This home is an absolute MUST SEE!!
Location
State FL
County Polk
Community Solivita Ph 07A
Interior
Interior Features Ceiling Fans(s), Central Vaccum, Eat-in Kitchen, High Ceilings, Open Floorplan, Solid Surface Counters, Solid Wood Cabinets, Split Bedroom, Thermostat, Walk-In Closet(s), Window Treatments
Heating Central, Electric
Cooling Central Air
Flooring Carpet, Tile
Fireplace false
Appliance Dishwasher, Disposal, Dryer, Electric Water Heater, Microwave, Range, Refrigerator, Washer
Laundry Inside
Exterior
Exterior Feature Irrigation System, Lighting, Rain Gutters, Sliding Doors
Parking Features Driveway, Garage Door Opener
Garage Spaces 2.0
Pool Gunite, In Ground, Salt Water
Community Features Deed Restrictions, Fishing, Fitness Center, Gated, Golf Carts OK, Golf, Handicap Modified, Irrigation-Reclaimed Water, Pool, Special Community Restrictions, Tennis Courts, Wheelchair Access
Utilities Available Cable Available, Underground Utilities
View Y/N 1
View Water
Roof Type Shingle
Porch Enclosed, Front Porch, Patio, Screened
Attached Garage true
Garage true
Private Pool Yes
Building
Entry Level One
Foundation Slab
Lot Size Range Up to 10,889 Sq. Ft.
Sewer Public Sewer
Water Public
Architectural Style Spanish/Mediterranean
Structure Type Block,Stucco
New Construction false
Construction Status Appraisal,Financing,Inspections
Others
Pets Allowed Yes
HOA Fee Include Cable TV,Maintenance Grounds
Senior Community Yes
Pet Size Large (61-100 Lbs.)
Ownership Fee Simple
Monthly Total Fees $371
Acceptable Financing Cash, Conventional, FHA, VA Loan
Membership Fee Required Required
Listing Terms Cash, Conventional, FHA, VA Loan
Num of Pet 3
Special Listing Condition None
Read Less
Want to know what your home might be worth? Contact us for a FREE valuation!

Our team is ready to help you sell your home for the highest possible price ASAP

© 2024 My Florida Regional MLS DBA Stellar MLS. All Rights Reserved.
Bought with BORCHINI REALTY






