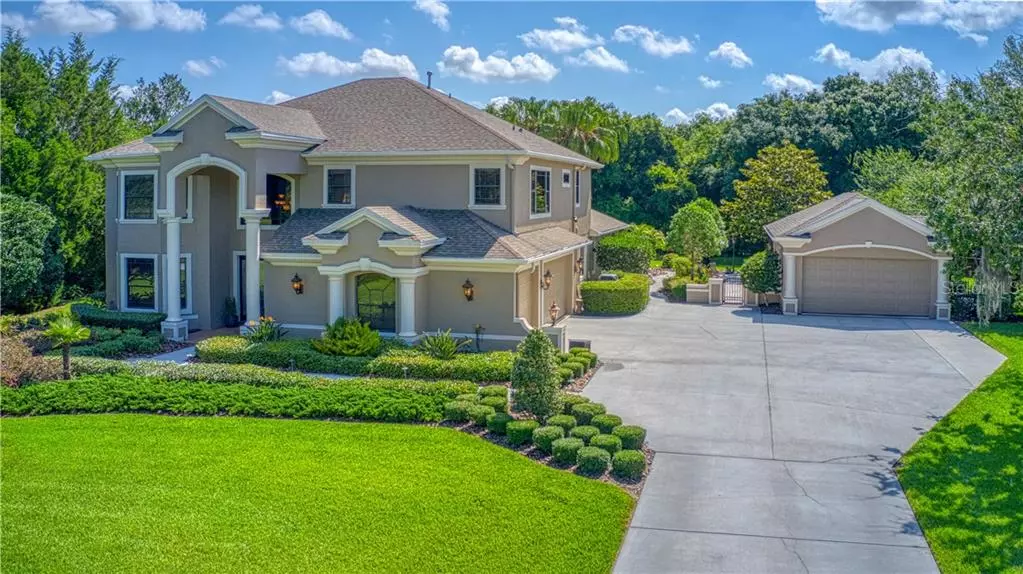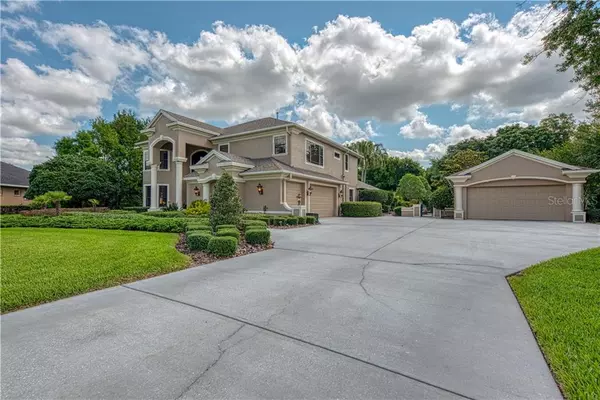$720,000
$769,900
6.5%For more information regarding the value of a property, please contact us for a free consultation.
6201 GUILFORD DR New Port Richey, FL 34655
4 Beds
4 Baths
4,450 SqFt
Key Details
Sold Price $720,000
Property Type Single Family Home
Sub Type Single Family Residence
Listing Status Sold
Purchase Type For Sale
Square Footage 4,450 sqft
Price per Sqft $161
Subdivision Reserve At Oakridge
MLS Listing ID U8056121
Sold Date 01/10/20
Bedrooms 4
Full Baths 4
Construction Status Inspections
HOA Fees $83/qua
HOA Y/N Yes
Year Built 2002
Annual Tax Amount $6,254
Lot Size 1.140 Acres
Acres 1.14
Property Description
MOVE IN READY! New Carpet and Paint!Enjoy Peace & Tranquility in your own Private Estate Located in Secluded Gated Community! Gorgeous, Quality Custom Built Home Features 4 Bedrooms, 4 Bath, Office, Huge Bonus Rm Plus 5 Car Garage! Rare Find!! 3 Car Attached to Home & Detached Oversized 2 Car Garage able to fit Extended Cab Truck + Generator Hook Up! 437 Htd Sq Ft of Fitness Room or possible Flex Space! Beautiful, Bird caged Pool w/ Spillover Spa, able to Add Gas or Electric Heater! Large Pavered Lanai and Private Courtyard! Custom Outdoor Kitchen Includes Gas Grill, Refrigerator & Cooktop... Great for Entertaining! Nestled on Over an Acre of Private Nature Preserve! Invisible Pet Fence Surrounds the Entire Property! First Floor Consists of Formal Living Room/ Dining Room with Crown Molding! Gourmet Kitchen Features Wood Cabinetry, Granite Countertops & Stainless Steel Appliances! 2 Built In Convection Ovens! Gas Cooktop! Plus 2 Large Islands Great for Prep Work! Family Room has Soaring Ceiling, Gas Log Fireplace and Custom Built Ins! Freshly Painted, Neutral Decor! Spacious Master Retreat! Luxurious Master Bath Features Large Soaking Tub, Separate Walk In Shower & Double Vanities! Huge Walk In Custom Closet! Additional Oversized Bedrooms & Bathrooms Upstairs, Plus Huge Bonus Room Includes Built In Bar, Wine Frig, Pool Table & Game Table! 2 A/C Units and Mini Split! Well for Irrigation, Water Softener! Near "A" Rated Schools! Lush Tropical, Mature Landscaping Surrounds this Magnificent Home!
Location
State FL
County Pasco
Community Reserve At Oakridge
Zoning R1
Rooms
Other Rooms Bonus Room, Breakfast Room Separate, Family Room, Formal Dining Room Separate, Formal Living Room Separate, Inside Utility
Interior
Interior Features Attic Ventilator, Ceiling Fans(s), Crown Molding, Eat-in Kitchen, High Ceilings, Kitchen/Family Room Combo, Open Floorplan, Stone Counters, Tray Ceiling(s), Walk-In Closet(s), Window Treatments
Heating Electric, Heat Pump, Zoned
Cooling Central Air, Zoned
Flooring Carpet, Ceramic Tile, Wood
Fireplaces Type Gas, Other
Fireplace true
Appliance Built-In Oven, Convection Oven, Cooktop, Dishwasher, Disposal, Exhaust Fan, Gas Water Heater, Microwave, Range, Water Softener
Laundry Inside
Exterior
Exterior Feature Irrigation System, Lighting, Outdoor Grill, Outdoor Kitchen, Rain Gutters
Garage Garage Door Opener, Garage Faces Rear, Garage Faces Side, Oversized
Garage Spaces 5.0
Pool Auto Cleaner, Gunite, In Ground, Other, Pool Sweep, Screen Enclosure
Community Features Deed Restrictions, Gated
Utilities Available Cable Connected, Electricity Connected, Fire Hydrant, Private, Propane, Sprinkler Well, Street Lights, Underground Utilities
Amenities Available Fence Restrictions, Gated
Roof Type Shingle
Attached Garage true
Garage true
Private Pool Yes
Building
Lot Description Conservation Area, Corner Lot, In County, Sidewalk, Paved, Private
Entry Level Two
Foundation Slab
Lot Size Range One + to Two Acres
Sewer Septic Tank
Water Private
Architectural Style Florida, Traditional
Structure Type Block,Stucco,Wood Frame
New Construction false
Construction Status Inspections
Schools
Elementary Schools Trinity Oaks Elementary
Middle Schools Seven Springs Middle-Po
High Schools J.W. Mitchell High-Po
Others
Pets Allowed Yes
Senior Community No
Ownership Fee Simple
Monthly Total Fees $83
Acceptable Financing Cash, Conventional
Membership Fee Required Required
Listing Terms Cash, Conventional
Special Listing Condition None
Read Less
Want to know what your home might be worth? Contact us for a FREE valuation!

Our team is ready to help you sell your home for the highest possible price ASAP

© 2024 My Florida Regional MLS DBA Stellar MLS. All Rights Reserved.
Bought with RE/MAX REALTEC GROUP INC






