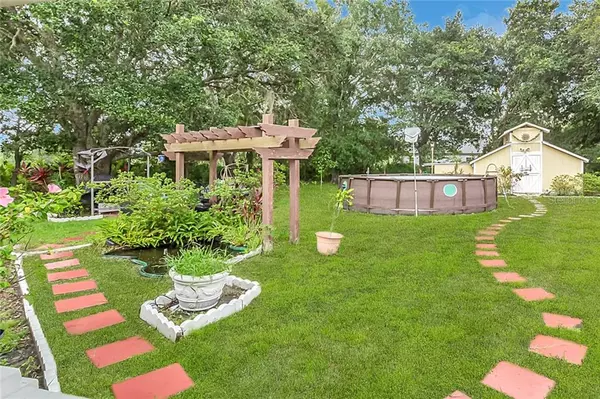$174,000
$183,900
5.4%For more information regarding the value of a property, please contact us for a free consultation.
733 ROBIN CT Poinciana, FL 34759
3 Beds
2 Baths
1,160 SqFt
Key Details
Sold Price $174,000
Property Type Single Family Home
Sub Type Single Family Residence
Listing Status Sold
Purchase Type For Sale
Square Footage 1,160 sqft
Price per Sqft $150
Subdivision Poinciana Nbrhd 05 North Village 03
MLS Listing ID S5022117
Sold Date 10/31/19
Bedrooms 3
Full Baths 2
Construction Status Appraisal,Financing,Inspections
HOA Fees $21/ann
HOA Y/N Yes
Year Built 1994
Annual Tax Amount $687
Lot Size 0.270 Acres
Acres 0.27
Property Description
DOES RENTING MAKE SENSE? Enjoy homeownership while you make your money work for you! This 3 bedroom, 2 bath home features a updated kitchen with adjoining dining, open concept living room, split bedroom plan. New flooring in master bedroom, bath and walk in closet. Tile in living areas. Kitchen is fully equipped and features tile countertops, glass cabinet doors and extra large family size refrigerator. ADT smart home system. Roof is 2 years old. Screened Lanai and extended covered porch. Double car garage. The home is situated on an exceptional, oversized lot. Detached 16x12 workshop with new roof, concrete floor, and electricity and plenty of room for your favorite projects. An above ground pool perfect for the hot summer days. The cost is less than renting and you have an opportunity to build equity. This is an excellent starter or retirement home.
Location
State FL
County Polk
Community Poinciana Nbrhd 05 North Village 03
Zoning PUD
Rooms
Other Rooms Attic
Interior
Interior Features Ceiling Fans(s), Eat-in Kitchen, Split Bedroom, Walk-In Closet(s)
Heating Central, Electric
Cooling Central Air
Flooring Carpet, Ceramic Tile, Laminate
Furnishings Unfurnished
Fireplace true
Appliance Dishwasher, Disposal, Dryer, Microwave, Range, Refrigerator, Washer
Laundry In Garage
Exterior
Exterior Feature Rain Gutters, Sliding Doors, Storage
Parking Features Garage Door Opener
Garage Spaces 2.0
Pool Above Ground
Community Features Fitness Center, Park, Playground, Pool, Tennis Courts
Utilities Available BB/HS Internet Available, Cable Connected, Electricity Connected, Public, Sprinkler Meter
View Trees/Woods
Roof Type Shingle
Porch Covered, Enclosed, Patio, Porch, Rear Porch, Screened
Attached Garage true
Garage true
Private Pool No
Building
Lot Description In County, Oversized Lot, Paved
Entry Level One
Foundation Slab
Lot Size Range 1/4 Acre to 21779 Sq. Ft.
Sewer Public Sewer
Water Public
Structure Type Block,Stucco
New Construction false
Construction Status Appraisal,Financing,Inspections
Others
Pets Allowed Yes
Senior Community No
Ownership Fee Simple
Monthly Total Fees $21
Acceptable Financing Cash, Conventional, FHA, VA Loan
Membership Fee Required Required
Listing Terms Cash, Conventional, FHA, VA Loan
Special Listing Condition None
Read Less
Want to know what your home might be worth? Contact us for a FREE valuation!

Our team is ready to help you sell your home for the highest possible price ASAP

© 2024 My Florida Regional MLS DBA Stellar MLS. All Rights Reserved.
Bought with LA ROSA REALTY LAKE NONA INC






