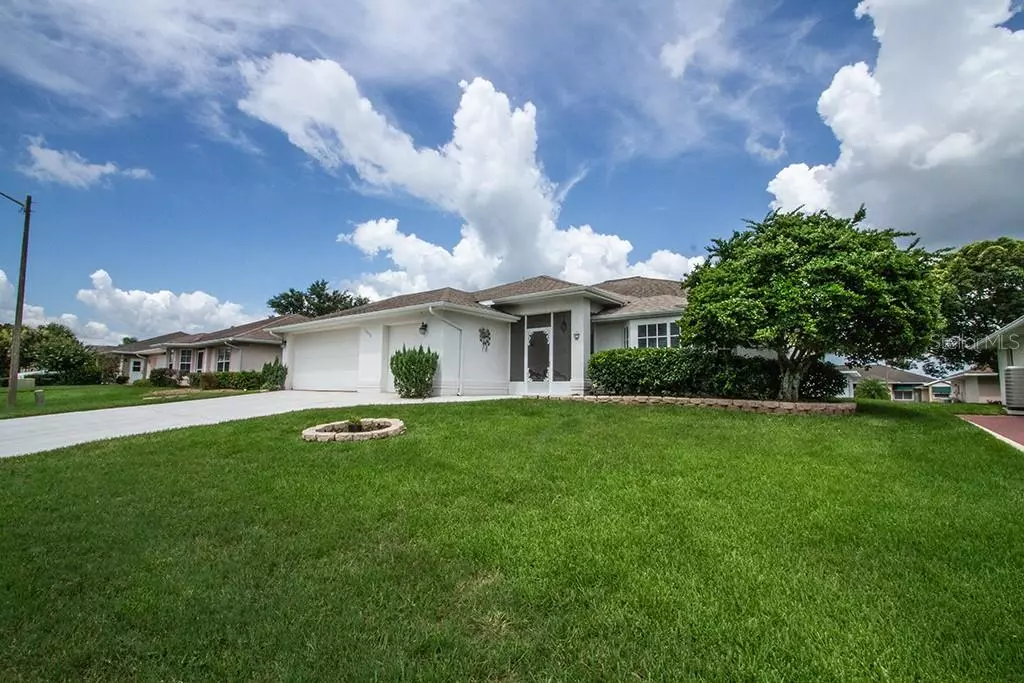$216,500
$225,000
3.8%For more information regarding the value of a property, please contact us for a free consultation.
11008 TWOSOME DR San Antonio, FL 33576
3 Beds
2 Baths
2,004 SqFt
Key Details
Sold Price $216,500
Property Type Single Family Home
Sub Type Single Family Residence
Listing Status Sold
Purchase Type For Sale
Square Footage 2,004 sqft
Price per Sqft $108
Subdivision Tampa Bay Golf And Tennis Club
MLS Listing ID T3188530
Sold Date 10/04/19
Bedrooms 3
Full Baths 2
Construction Status Inspections
HOA Fees $220/mo
HOA Y/N Yes
Year Built 1997
Annual Tax Amount $1,625
Lot Size 6,534 Sqft
Acres 0.15
Lot Dimensions 75x90
Property Description
NEED MORE ROOM? Ready to RETIRE but don’t want to DOWNSIZE yet? Only a few homes in
PRESTIGIOUS Tampa Bay Golf and Country Club can offer you OVER 2,000 HTD SQ FT… and this is
one of them!! Home features true 3 bedrooms with an OPEN FLOOR PLAN, formal living room,
eating space in kitchen, private office or bonus room, inside laundry room with cabinets and
storage closet. Floor plan would work for in-law suite with bedroom and private living space as
well. TONS OF ROOM… TONS OF OPTIONS! Owners RETREAT offers dual sinks, GARDEN TUB with
separate shower, large WALK-IN CLOSET, and plenty of STORAGE. OUTSIDE space what you are
looking for?? HUGE PATIO off the rear of the house features TRIPLE sliding doors from family
room and PLENTY OF ROOM to ENTERTAIN and enjoy Florida’s tropical weather… PLUS a 2.5 car
garage… two car garage PLUS golf cart parking. COMMUNITY FEATURES include a 24-hour a day
manned, guard gate PLUS 2 GOLF COURSES, tennis, pickle ball, AND shuffleboard courts, a fitness
center, rec facilities PLUS restaurant and pub/grille! AND THAT’S NOT ALL… Pools, dog parks,
planned group travel and scenic conservation throughout the community. Make sure you check
the photos for some action shots from the owner to see how Deer Hollow got its name! Tampa
Bay Golf & Country Club’s RESORT STYLE Community is the place to be! Give us a call, we are
waiting for you!
Location
State FL
County Pasco
Community Tampa Bay Golf And Tennis Club
Zoning MPUD
Rooms
Other Rooms Attic, Bonus Room, Den/Library/Office, Family Room, Formal Living Room Separate, Great Room, Inside Utility, Storage Rooms
Interior
Interior Features Ceiling Fans(s), Eat-in Kitchen, High Ceilings, Kitchen/Family Room Combo, Open Floorplan, Split Bedroom, Thermostat, Vaulted Ceiling(s), Walk-In Closet(s), Window Treatments
Heating Central, Electric
Cooling Central Air
Flooring Carpet, Laminate, Tile, Vinyl
Fireplaces Type Decorative, Free Standing
Furnishings Negotiable
Fireplace true
Appliance Dishwasher, Dryer, Electric Water Heater, Microwave, Range, Range Hood, Refrigerator, Washer, Water Softener
Laundry Inside, Laundry Room
Exterior
Exterior Feature French Doors, Irrigation System, Rain Gutters, Sliding Doors
Parking Features Garage Door Opener, Golf Cart Garage, Golf Cart Parking, Oversized
Garage Spaces 3.0
Community Features Deed Restrictions, Fishing, Fitness Center, Gated, Golf Carts OK, No Truck/RV/Motorcycle Parking, Pool, Tennis Courts
Utilities Available BB/HS Internet Available, Cable Connected, Electricity Connected, Phone Available, Sewer Connected, Underground Utilities
Amenities Available Clubhouse, Fitness Center, Gated, Golf Course, Pool, Recreation Facilities, Security, Tennis Court(s)
Roof Type Shingle
Porch Front Porch, Rear Porch, Screened
Attached Garage true
Garage true
Private Pool No
Building
Lot Description In County, Level, Near Golf Course, Paved, Private
Story 1
Entry Level One
Foundation Slab
Lot Size Range Up to 10,889 Sq. Ft.
Sewer Public Sewer
Water Public
Structure Type Block,Stucco
New Construction false
Construction Status Inspections
Others
Pets Allowed Yes
HOA Fee Include 24-Hour Guard,Cable TV,Pool,Recreational Facilities,Security
Senior Community Yes
Ownership Fee Simple
Monthly Total Fees $255
Acceptable Financing Cash, Conventional, FHA, VA Loan
Membership Fee Required Required
Listing Terms Cash, Conventional, FHA, VA Loan
Special Listing Condition None
Read Less
Want to know what your home might be worth? Contact us for a FREE valuation!

Our team is ready to help you sell your home for the highest possible price ASAP

© 2024 My Florida Regional MLS DBA Stellar MLS. All Rights Reserved.
Bought with CENTURY 21 LIST WITH BEGGINS






