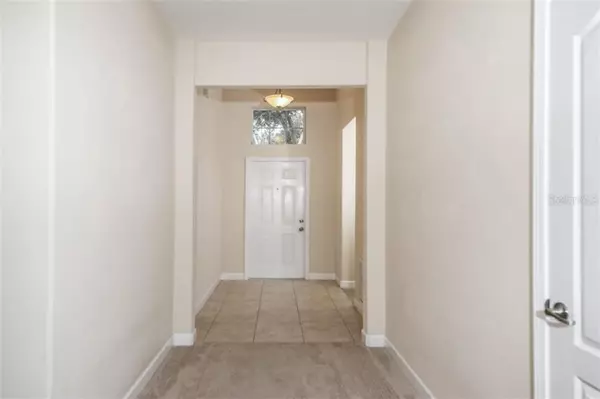$239,900
$239,900
For more information regarding the value of a property, please contact us for a free consultation.
11208 FLORA SPRINGS DR Riverview, FL 33579
4 Beds
3 Baths
2,027 SqFt
Key Details
Sold Price $239,900
Property Type Single Family Home
Sub Type Single Family Residence
Listing Status Sold
Purchase Type For Sale
Square Footage 2,027 sqft
Price per Sqft $118
Subdivision South Fork Unit 8
MLS Listing ID A4440858
Sold Date 08/23/19
Bedrooms 4
Full Baths 3
Construction Status Financing
HOA Fees $41/mo
HOA Y/N Yes
Year Built 2009
Annual Tax Amount $4,381
Lot Size 5,662 Sqft
Acres 0.13
Lot Dimensions 55x110
Property Description
South Fork Seduction! Welcome to your immaculately cared for 4bedroom, 3bathroom home in the prodigious community of South Fork. Walk in through the front door and into the beautifully tiled foyer. Seamlessly transitioning into the great room with NEW in 2018 plush wall to wall carpet and looking out onto your screened lanai and beautifully fenced backyard overlooking the long view of the lake! Entertain all your family parties with easy from your spacious and well equipped eat in kitchen with granite counter tops, BRAND NEW fridge, BRAND NEW faucet fixtures and solid wood cabinets. When in need of a siesta slip away to the private master suite with wall to wall carpet and oversized his and hers walk in closets. There's no need to rub elbows in the large master bathroom with dual vanities, large garden tub, separate shower, and private thrown room. With three additional generously sized bedrooms and a substantial amount of closet space you'll have ample amount of room for family and guests when they come to visit. Take peace of mind knowing you'll be able to move into your like new home with no elbow grease required; even the landscaping has been revamped with freshly chipped mulch and manicured trees! Enjoy all the amenities that South Fork has to offer. Just a short walk from your home you'll find the community pool and humongous hot tub, recreational facilities, basketball court, and pavilions for hosting those big get togethers. Offering ease of travel off of 301; DO NOT MISS THIS OPPORTUNITY!
Location
State FL
County Hillsborough
Community South Fork Unit 8
Zoning PD
Rooms
Other Rooms Great Room, Inside Utility
Interior
Interior Features Attic Fan, Ceiling Fans(s), Eat-in Kitchen, High Ceilings, Open Floorplan, Solid Wood Cabinets, Split Bedroom, Thermostat, Walk-In Closet(s)
Heating Heat Pump
Cooling Central Air
Flooring Carpet, Ceramic Tile, Tile
Furnishings Unfurnished
Fireplace false
Appliance Dishwasher, Disposal, Dryer, Electric Water Heater, Microwave, Other, Range, Refrigerator, Washer
Laundry Inside, Laundry Room
Exterior
Exterior Feature Fence, Hurricane Shutters, Irrigation System, Lighting, Sidewalk
Parking Features Covered, Driveway, Garage Door Opener, Parking Pad
Garage Spaces 2.0
Community Features Deed Restrictions, Fitness Center, Park, Playground, Pool, Sidewalks
Utilities Available BB/HS Internet Available, Cable Available, Electricity Available, Electricity Connected, Phone Available, Public, Sewer Available, Sewer Connected, Underground Utilities, Water Available
Amenities Available Fence Restrictions, Park, Playground, Pool, Recreation Facilities, Spa/Hot Tub, Vehicle Restrictions
Waterfront Description Lake
View Y/N 1
View Trees/Woods, Water
Roof Type Shingle
Porch Covered, Enclosed, Front Porch, Patio, Porch, Rear Porch, Screened
Attached Garage true
Garage true
Private Pool No
Building
Lot Description Level, Sidewalk, Paved
Story 1
Entry Level One
Foundation Slab
Lot Size Range Up to 10,889 Sq. Ft.
Builder Name Lennar
Sewer Public Sewer
Water Public
Architectural Style Contemporary, Florida, Ranch, Traditional
Structure Type Block,Stucco
New Construction false
Construction Status Financing
Schools
Elementary Schools Summerfield Crossing Elementary
Middle Schools Eisenhower-Hb
High Schools East Bay-Hb
Others
Pets Allowed Yes
HOA Fee Include Common Area Taxes,Pool,Other,Recreational Facilities
Senior Community No
Pet Size Extra Large (101+ Lbs.)
Ownership Fee Simple
Monthly Total Fees $41
Acceptable Financing Cash, Conventional, FHA, VA Loan
Membership Fee Required Required
Listing Terms Cash, Conventional, FHA, VA Loan
Num of Pet 10+
Special Listing Condition None
Read Less
Want to know what your home might be worth? Contact us for a FREE valuation!

Our team is ready to help you sell your home for the highest possible price ASAP

© 2025 My Florida Regional MLS DBA Stellar MLS. All Rights Reserved.
Bought with FUTURE HOME REALTY INC





