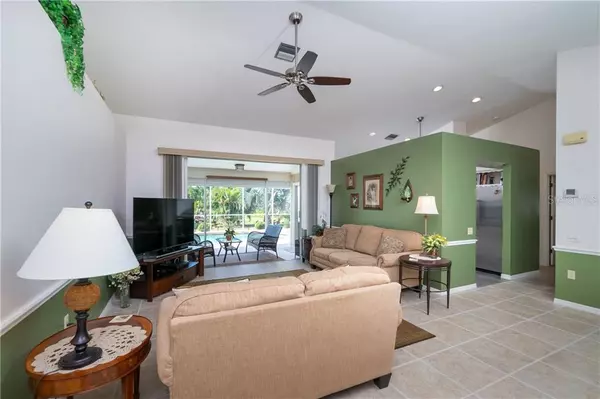$257,900
$258,900
0.4%For more information regarding the value of a property, please contact us for a free consultation.
9333 FRUITLAND AVE Englewood, FL 34224
3 Beds
2 Baths
1,518 SqFt
Key Details
Sold Price $257,900
Property Type Single Family Home
Sub Type Single Family Residence
Listing Status Sold
Purchase Type For Sale
Square Footage 1,518 sqft
Price per Sqft $169
Subdivision Port Charlotte Sec 074
MLS Listing ID D6107570
Sold Date 08/12/19
Bedrooms 3
Full Baths 2
Construction Status Financing
HOA Y/N No
Year Built 1988
Annual Tax Amount $1,768
Lot Size 0.460 Acres
Acres 0.46
Property Description
This lovely & well maintained 3/2/2 Florida style home has a solar heated pool, sits on a well manicured DOUBLE LOT in flood zone X, with pleasing landscaping & green belt creating an atmosphere of beauty & serenity. Upon entering notice an open floor plan with volume ceilings, living area & delightful view out to lanai & pool thru 3 pocket sliders! There are 2 dining areas, 1 to the right as you enter & breakfast/bistro nook off the kitchen to enjoy looking out to the peaceful pool area, where you can sip your morning coffee or entertain in the evenings. The covered lanai has electric hurricane shutters for your convenience! Recent updates per owner include: new septic tank 2017, kitchen faucet 2018 & Kitchen Aid dishwasher 2015, total updated master bathroom 2018, guest bath updates 2019, fans 2017, new indoor & outdoor light fixtures 2017, A/C 2013, refinished pool deck 2019, & newer windows. See owners feature sheet for more!! The ample kitchen cabinets have underneath accent lighting & counters are Corian. The cabinets & pantry have many pullouts shelves for ease of storage & retrieving items! All kitchen appliances are stainless steel. The split floor plan gives privacy with 2 guest suites sharing a bath. The master en suite has plantation shutters, a walk in closet & entry to the pool area from bathroom. Garage is screened with a work space. A shed is included for storage. Room for recreational vehicles! Minutes from beautiful beaches, boating, fishing, parks, golfing, shopping & more. COME HOME!
Location
State FL
County Charlotte
Community Port Charlotte Sec 074
Zoning RSF3.5
Rooms
Other Rooms Attic, Inside Utility
Interior
Interior Features Ceiling Fans(s), Eat-in Kitchen, Skylight(s), Solid Surface Counters, Split Bedroom, Thermostat, Vaulted Ceiling(s), Walk-In Closet(s), Window Treatments
Heating Central, Electric
Cooling Central Air
Flooring Carpet, Tile
Furnishings Unfurnished
Fireplace false
Appliance Dishwasher, Dryer, Electric Water Heater, Microwave, Range, Refrigerator, Washer
Laundry Inside, Laundry Room
Exterior
Exterior Feature Fence, Hurricane Shutters, Rain Gutters, Sliding Doors, Storage
Parking Features Garage Door Opener
Garage Spaces 2.0
Pool Gunite, In Ground, Lighting, Outside Bath Access, Screen Enclosure, Solar Cover, Solar Heat
Utilities Available BB/HS Internet Available, Cable Connected, Electricity Connected
View Park/Greenbelt, Trees/Woods
Roof Type Shingle
Porch Covered, Screened
Attached Garage true
Garage true
Private Pool Yes
Building
Lot Description Greenbelt, Level, Oversized Lot, Paved
Entry Level One
Foundation Slab
Lot Size Range 1/4 Acre to 21779 Sq. Ft.
Sewer Septic Tank
Water Public
Architectural Style Ranch
Structure Type Block,Stucco
New Construction false
Construction Status Financing
Others
Senior Community No
Ownership Fee Simple
Acceptable Financing Cash, Conventional, FHA, VA Loan
Listing Terms Cash, Conventional, FHA, VA Loan
Special Listing Condition None
Read Less
Want to know what your home might be worth? Contact us for a FREE valuation!

Our team is ready to help you sell your home for the highest possible price ASAP

© 2024 My Florida Regional MLS DBA Stellar MLS. All Rights Reserved.
Bought with PARADISE EXCLUSIVE INC






