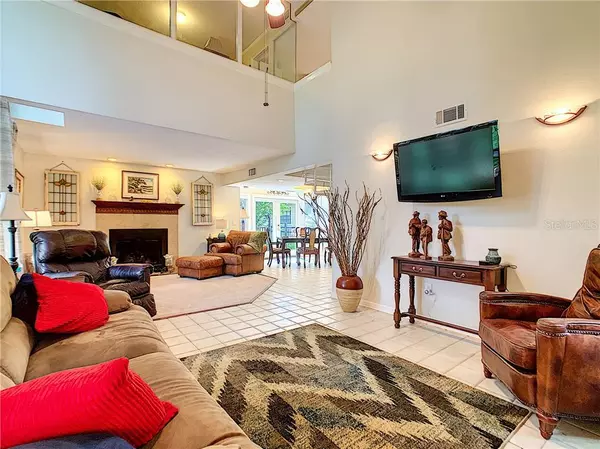$480,000
$500,000
4.0%For more information regarding the value of a property, please contact us for a free consultation.
395 BRASSIE DR Longwood, FL 32750
6 Beds
6 Baths
3,689 SqFt
Key Details
Sold Price $480,000
Property Type Single Family Home
Sub Type Single Family Residence
Listing Status Sold
Purchase Type For Sale
Square Footage 3,689 sqft
Price per Sqft $130
Subdivision Sanlando Spgs
MLS Listing ID O5795914
Sold Date 10/28/19
Bedrooms 6
Full Baths 5
Half Baths 1
Construction Status Appraisal,Financing,Inspections
HOA Y/N No
Year Built 1978
Annual Tax Amount $2,948
Lot Size 0.460 Acres
Acres 0.46
Property Description
Unique, beautifully landscaped courtyard-style home in one of Central Florida's most picturesque settings across from the old Rolling Hills Country Club golf course (now a county park). Perfect for a MULTI-GENERATIONAL family, with an IN-LAW SUITE, or TEEN-SUITE. Main house features 4 BR, 3 BA, plus OFFICE. Completely separate guest or in law suite has 2 BR, 2.5 baths with a large great room, fully equipped kitchen, and a Florida room. Both homes feature an abundance of large windows and natural light, with breathtaking views of the natural surroundings. Custom solid wood cabinetry and a stone backsplash highlight the main home island kitchen with views of the tropical courtyard. Master suite spa-type bath with custom cabinetry, whirlpool tub, and frameless glass shower enclosure. Spiral staircase leads to 2 bedrooms and an office upstairs. Dining room features a built-in bar with a wine refrigerator and French doors leading to a shaded breakfast patio under towering oaks. Master bath in in-law suite has two toilet and sink areas separated by a walk-in bathtub. Large pool with PebbleTec finish and automatic vacuum surrounding by multiple decks. Large circular driveway provides ample parking for guests. This property has been impeccably maintained by the owner. Very convenient location 5 minutes from I-4, 5 min to the Altamonte Mall and Uptown Altamonte, 10 min from downtown Longwood and SunRail station, 10 minutes to Lake Mary, and 15 minutes from downtown Orlando. Schedule your tour today!!
Location
State FL
County Seminole
Community Sanlando Spgs
Zoning R-1AA
Rooms
Other Rooms Den/Library/Office, Family Room, Florida Room, Formal Dining Room Separate, Interior In-Law Apt
Interior
Interior Features Ceiling Fans(s), Eat-in Kitchen, High Ceilings, Solid Wood Cabinets, Split Bedroom, Walk-In Closet(s), Window Treatments
Heating Central, Electric, Zoned
Cooling Central Air, Zoned
Flooring Carpet, Ceramic Tile, Laminate
Fireplaces Type Gas, Family Room
Fireplace true
Appliance Convection Oven, Dishwasher, Disposal, Dryer, Electric Water Heater, Microwave, Range, Refrigerator, Washer, Wine Refrigerator
Laundry Inside, Laundry Closet
Exterior
Exterior Feature Balcony, Fence, French Doors, Irrigation System, Lighting, Rain Gutters
Parking Features Circular Driveway, Driveway, Garage Door Opener, Garage Faces Side, Guest
Garage Spaces 2.0
Pool Auto Cleaner, Gunite, In Ground
Community Features Park
Utilities Available BB/HS Internet Available, Cable Connected, Electricity Connected, Propane, Sprinkler Well, Street Lights
View Park/Greenbelt, Trees/Woods
Roof Type Membrane,Shingle
Porch Covered, Deck, Screened
Attached Garage true
Garage true
Private Pool Yes
Building
Lot Description Corner Lot, Gentle Sloping, In County, Oversized Lot, Paved
Entry Level Two
Foundation Slab
Lot Size Range 1/4 Acre to 21779 Sq. Ft.
Sewer Septic Tank
Water Well
Architectural Style Contemporary, Courtyard
Structure Type Stucco,Wood Frame
New Construction false
Construction Status Appraisal,Financing,Inspections
Schools
Elementary Schools Altamonte Elementary
Middle Schools Milwee Middle
High Schools Lyman High
Others
Senior Community No
Ownership Fee Simple
Acceptable Financing Cash, Conventional, VA Loan
Listing Terms Cash, Conventional, VA Loan
Special Listing Condition None
Read Less
Want to know what your home might be worth? Contact us for a FREE valuation!

Our team is ready to help you sell your home for the highest possible price ASAP

© 2024 My Florida Regional MLS DBA Stellar MLS. All Rights Reserved.
Bought with CHARLES RUTENBERG REALTY ORLANDO






