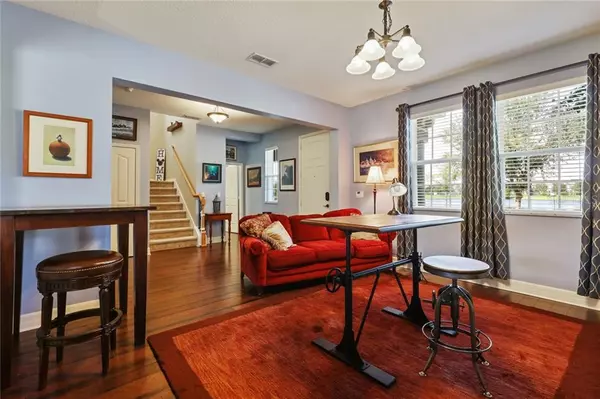$385,000
$395,000
2.5%For more information regarding the value of a property, please contact us for a free consultation.
7809 ICELAND GULL ST Winter Garden, FL 34787
3 Beds
3 Baths
2,894 SqFt
Key Details
Sold Price $385,000
Property Type Single Family Home
Sub Type Single Family Residence
Listing Status Sold
Purchase Type For Sale
Square Footage 2,894 sqft
Price per Sqft $133
Subdivision Blocks T&U Summerlake Pd Ph 1B-A Replat7
MLS Listing ID O5795503
Sold Date 10/09/19
Bedrooms 3
Full Baths 2
Half Baths 1
Construction Status Other Contract Contingencies
HOA Fees $187/mo
HOA Y/N Yes
Year Built 2013
Annual Tax Amount $4,202
Lot Size 5,662 Sqft
Acres 0.13
Lot Dimensions 128 X 45
Property Description
Why wait to build when this beautiful 3 bedroom and 2 and ½ bath home is available now? Wonderful curb appeal for this two story home with an open floor-plan. Enjoy the tranquil view from the front porch of the evening sunsets reflecting on the nearby pond. From the moment you enter, you’ll notice of the pride of ownership of this property. Beautiful engineered wood flooring throughout the downstairs space. The open office space has built-in cabinets for storage. The kitchen features large granite counter tops, 42-in. cabinets with crown molding and upgraded stainless steel appliances including a microwave, natural gas range and walk-in pantry with built-ins. The spacious upstairs owner’s suite includes a large walk-in closet with Elfa built-ins – dual sinks, stone counter tops and large shower with upgraded tile. Plenty of uses for the 19x13 Bonus room. Two other bedrooms share a full bath. Other features include two-car attached garage, screened-in lanai and surround sound speakers. The Summer Lake community features an awesome clubhouse with fitness center, resort-style swimming pool, playground, tennis and basketball courts. Schedule your private showing today!
Location
State FL
County Orange
Community Blocks T&U Summerlake Pd Ph 1B-A Replat7
Zoning P-D
Rooms
Other Rooms Bonus Room, Inside Utility
Interior
Interior Features Ceiling Fans(s), Kitchen/Family Room Combo, Open Floorplan, Solid Surface Counters, Split Bedroom, Stone Counters, Thermostat, Walk-In Closet(s), Window Treatments
Heating Central, Electric
Cooling Central Air
Flooring Carpet, Ceramic Tile, Hardwood
Fireplace false
Appliance Dishwasher, Disposal, Microwave, Range, Refrigerator
Laundry Inside, Laundry Room, Upper Level
Exterior
Exterior Feature French Doors, Irrigation System, Sidewalk
Parking Features Alley Access, Garage Door Opener, Garage Faces Rear
Garage Spaces 2.0
Community Features Deed Restrictions, Fitness Center, Playground, Pool, Sidewalks, Tennis Courts
Utilities Available BB/HS Internet Available, Cable Available, Cable Connected, Electricity Available, Electricity Connected, Natural Gas Connected, Phone Available, Sewer Connected, Sprinkler Meter, Sprinkler Recycled, Street Lights, Water Available
Amenities Available Clubhouse, Fence Restrictions, Maintenance, Park, Playground, Pool, Recreation Facilities, Tennis Court(s)
View Y/N 1
View Water
Roof Type Shingle
Porch Covered, Enclosed, Front Porch, Rear Porch, Screened
Attached Garage true
Garage true
Private Pool No
Building
Lot Description Level, Sidewalk, Paved
Entry Level Two
Foundation Slab
Lot Size Range Up to 10,889 Sq. Ft.
Sewer Public Sewer
Water Public
Architectural Style Florida, Traditional
Structure Type Block,Stucco
New Construction false
Construction Status Other Contract Contingencies
Schools
Elementary Schools Independence Elementary
Middle Schools Bridgewater Middle
High Schools Windermere High School
Others
Pets Allowed Yes
HOA Fee Include Maintenance Grounds,Recreational Facilities
Senior Community No
Ownership Fee Simple
Monthly Total Fees $187
Acceptable Financing Cash, Conventional, VA Loan
Membership Fee Required Required
Listing Terms Cash, Conventional, VA Loan
Special Listing Condition None
Read Less
Want to know what your home might be worth? Contact us for a FREE valuation!

Our team is ready to help you sell your home for the highest possible price ASAP

© 2024 My Florida Regional MLS DBA Stellar MLS. All Rights Reserved.
Bought with PREFERRED RE BROKERS III






