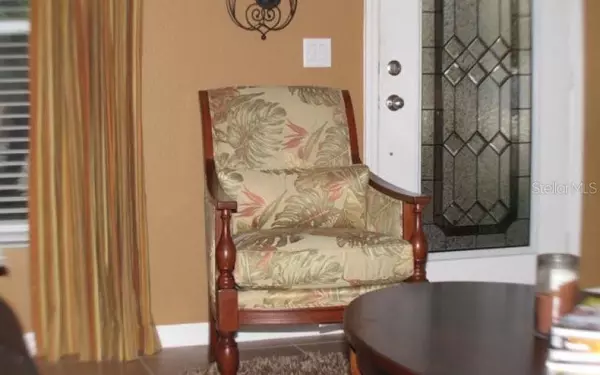$270,000
$264,999
1.9%For more information regarding the value of a property, please contact us for a free consultation.
4101 HEDGE MAPLE PL Winter Springs, FL 32708
5 Beds
4 Baths
1,960 SqFt
Key Details
Sold Price $270,000
Property Type Townhouse
Sub Type Townhouse
Listing Status Sold
Purchase Type For Sale
Square Footage 1,960 sqft
Price per Sqft $137
Subdivision Heritage Commons
MLS Listing ID O5795286
Sold Date 09/06/19
Bedrooms 5
Full Baths 3
Half Baths 1
Construction Status No Contingency
HOA Fees $185/mo
HOA Y/N Yes
Year Built 2010
Annual Tax Amount $2,979
Lot Size 1,742 Sqft
Acres 0.04
Property Description
5 bedroom, 3.5 bath end unit home with two MASTER BEDROOMS in a GATED community in Winter Springs!!! Spacious floor plan offers many upgrades with the living, dining, kitchen, eat-in dinette, half bath and MASTER BEDROOM DOWNSTAIRS, and gorgeous tile floors throughout. The kitchen boasts upgraded 42" solid wood cabinetry, GRANITE countertops, STAINLESS STEEL appliances and upgraded fixtures with access to you rear patio. The downstairs master bedroom has a large walk-in closet with a spa-like master bath including a shower and a separate tub. Upstairs you'll find a SECOND MASTER bedroom and three additional bedrooms. Thermal windows sealed with 3M Security Film, R-38 insulation and a programmable thermostat will keep your energy bills low! HOA is planning to install new roofs this year! one car garage and parking space in the driveway and in front of the home by the bonus "green space" not found with most homes in the development. Gated community has a pool, playground, and park area and is conveniently located near plenty of shopping (Oviedo Mall), restaurants, and the 417.
Location
State FL
County Seminole
Community Heritage Commons
Zoning PUD
Rooms
Other Rooms Great Room
Interior
Interior Features Ceiling Fans(s), Crown Molding, Eat-in Kitchen, Kitchen/Family Room Combo, Open Floorplan, Stone Counters, Thermostat, Walk-In Closet(s), Window Treatments
Heating Central, Electric, Heat Pump
Cooling Central Air
Flooring Carpet, Ceramic Tile
Furnishings Unfurnished
Fireplace false
Appliance Dishwasher, Disposal, Dryer, Electric Water Heater, Exhaust Fan, Microwave, Range, Refrigerator, Washer
Exterior
Exterior Feature Satellite Dish, Sidewalk, Sliding Doors
Parking Features Curb Parking, Driveway, Garage Door Opener, Guest, Open
Garage Spaces 1.0
Community Features Deed Restrictions, Gated, Playground, Pool, Sidewalks
Utilities Available BB/HS Internet Available, Cable Available, Electricity Available, Phone Available, Public, Sewer Available, Underground Utilities, Water Available
Roof Type Shingle
Porch Front Porch, Rear Porch
Attached Garage true
Garage true
Private Pool No
Building
Lot Description City Limits, Level, Near Public Transit, Sidewalk, Street Dead-End, Paved, Private
Entry Level Two
Foundation Slab
Lot Size Range Up to 10,889 Sq. Ft.
Builder Name Beazer Homes
Sewer Public Sewer
Water Public
Structure Type Block,Stucco
New Construction false
Construction Status No Contingency
Schools
Elementary Schools Red Bug Elementary
Middle Schools Tuskawilla Middle
High Schools Lake Howell High
Others
Pets Allowed Yes
HOA Fee Include Pool,Maintenance Structure,Maintenance Grounds,Management
Senior Community No
Ownership Fee Simple
Monthly Total Fees $185
Acceptable Financing Cash, Conventional, FHA, VA Loan
Membership Fee Required Required
Listing Terms Cash, Conventional, FHA, VA Loan
Special Listing Condition None
Read Less
Want to know what your home might be worth? Contact us for a FREE valuation!

Our team is ready to help you sell your home for the highest possible price ASAP

© 2024 My Florida Regional MLS DBA Stellar MLS. All Rights Reserved.
Bought with COLDWELL BANKER RESIDENTIAL RE






