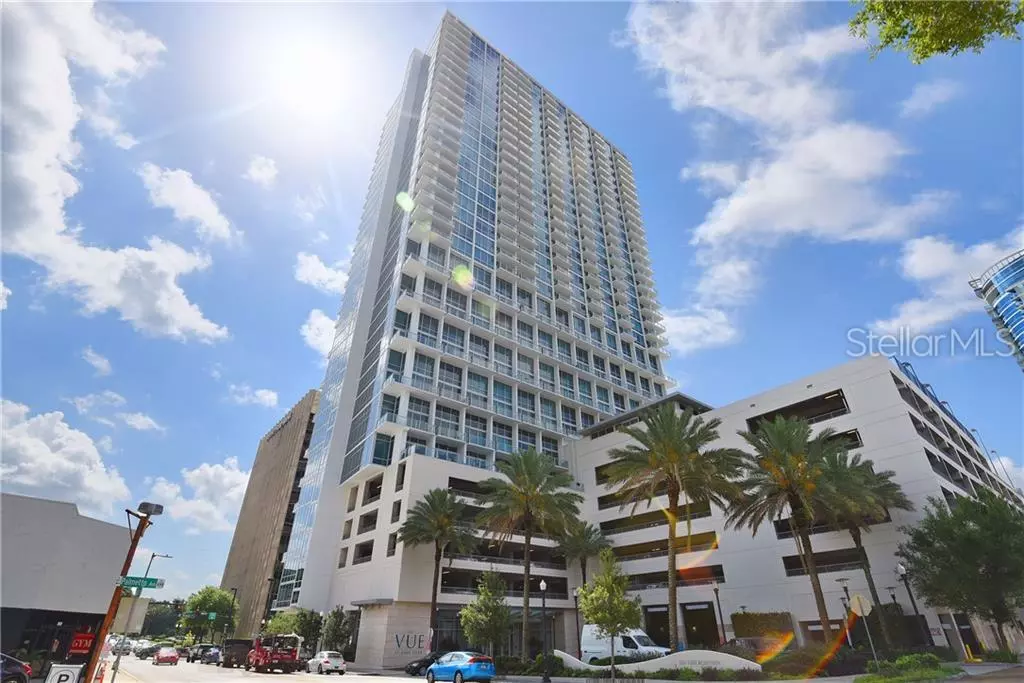$293,000
$299,000
2.0%For more information regarding the value of a property, please contact us for a free consultation.
150 E ROBINSON ST #823 Orlando, FL 32801
1 Bed
2 Baths
996 SqFt
Key Details
Sold Price $293,000
Property Type Condo
Sub Type Condominium
Listing Status Sold
Purchase Type For Sale
Square Footage 996 sqft
Price per Sqft $294
Subdivision Vue At Lake Eola Condo
MLS Listing ID O5791447
Sold Date 09/19/19
Bedrooms 1
Full Baths 1
Half Baths 1
Condo Fees $400
Construction Status Inspections,Other Contract Contingencies
HOA Y/N No
Year Built 2007
Annual Tax Amount $4,360
Lot Size 1.310 Acres
Acres 1.31
Property Description
Live the Downtown Orlando lifestyle! WELCOME HOME to this 1 bedroom, 1.5 bath loft style condo with dramatic 27 foot floor to ceiling windows with electric blinds. This open concept is perfect for entertaining! The kitchen features hardwood flooring, stainless appliances, granite and gorgeous cherry cabinetry. Follow the spiral staircase upstairs and you'll find the master suite loft with a large bedroom including plenty of room for a desk or additional sitting area, full bath with large soaking tub, large walk in closet and large laundry room with plenty of storage space. Enjoy the views of Lake Eola Park right off your 8th floor balcony. Community amenities include state of the art gym, tennis courts, basketball courts, yoga room, outdoor grills and a rooftop pool. The Vue also includes 24 hour security, fingerprint entry and concierge services. Make your appointment to see it today!
Location
State FL
County Orange
Community Vue At Lake Eola Condo
Zoning CONDO
Interior
Interior Features High Ceilings, Kitchen/Family Room Combo, Open Floorplan, Solid Surface Counters, Solid Wood Cabinets, Walk-In Closet(s)
Heating Central, Electric
Cooling Central Air
Flooring Ceramic Tile, Hardwood
Fireplace false
Appliance Dishwasher, Disposal, Microwave, Range, Refrigerator
Laundry Corridor Access
Exterior
Exterior Feature Balcony
Garage Assigned, Guest, On Street, Underground
Garage Spaces 1.0
Pool Gunite, Lighting
Community Features Deed Restrictions
Utilities Available BB/HS Internet Available, Cable Available, Electricity Connected, Public
Amenities Available Clubhouse, Elevator(s), Fitness Center, Pool, Security
Waterfront false
View City, Park/Greenbelt, Water
Roof Type Other
Attached Garage true
Garage true
Private Pool No
Building
Lot Description City Limits, Near Public Transit, Sidewalk
Story 36
Entry Level Two
Foundation Slab
Lot Size Range Up to 10,889 Sq. Ft.
Sewer Public Sewer
Water Public
Architectural Style Other
Structure Type Other
New Construction false
Construction Status Inspections,Other Contract Contingencies
Others
Pets Allowed Yes
HOA Fee Include Escrow Reserves Fund,Fidelity Bond,Insurance,Maintenance Structure,Management,Recreational Facilities,Security,Trash
Senior Community No
Ownership Condominium
Monthly Total Fees $400
Acceptable Financing Cash, Conventional
Membership Fee Required Required
Listing Terms Cash, Conventional
Num of Pet 2
Special Listing Condition None
Read Less
Want to know what your home might be worth? Contact us for a FREE valuation!

Our team is ready to help you sell your home for the highest possible price ASAP

© 2024 My Florida Regional MLS DBA Stellar MLS. All Rights Reserved.
Bought with JAY ALAN REAL ESTATE






