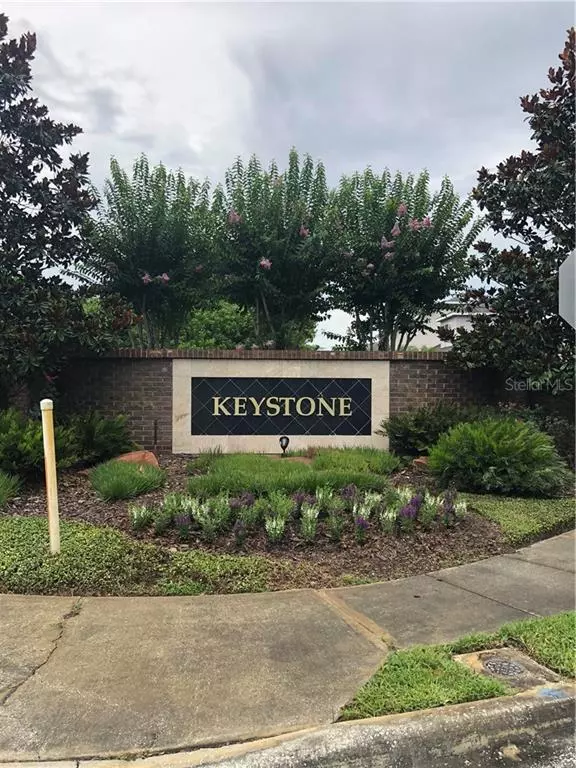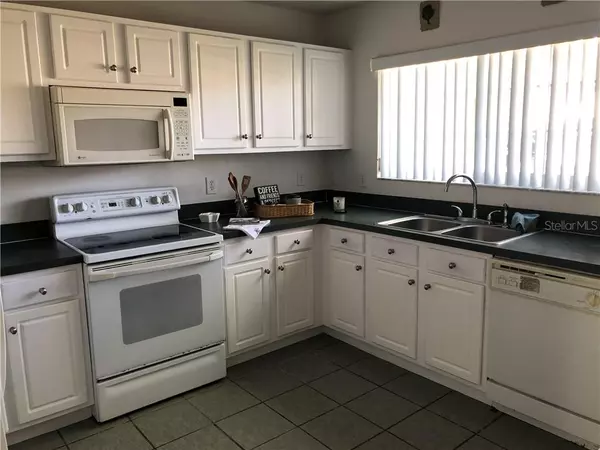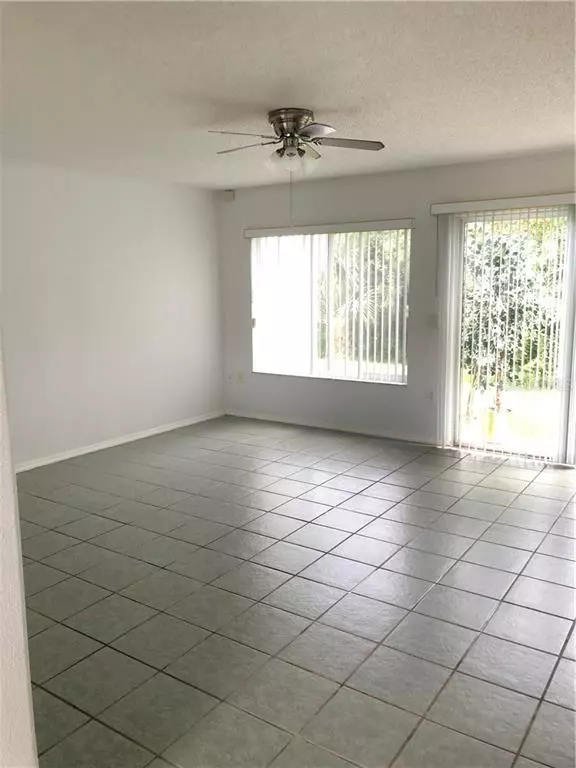$178,000
$180,000
1.1%For more information regarding the value of a property, please contact us for a free consultation.
14224 BOCA KEY DR Orlando, FL 32824
3 Beds
3 Baths
1,429 SqFt
Key Details
Sold Price $178,000
Property Type Townhouse
Sub Type Townhouse
Listing Status Sold
Purchase Type For Sale
Square Footage 1,429 sqft
Price per Sqft $124
Subdivision Keystone Sub
MLS Listing ID O5790762
Sold Date 02/14/20
Bedrooms 3
Full Baths 2
Half Baths 1
Construction Status Appraisal,Financing
HOA Fees $270/mo
HOA Y/N Yes
Year Built 2000
Annual Tax Amount $1,973
Lot Size 2,178 Sqft
Acres 0.05
Property Description
REDUCED PRICE FOR YOU TO CELEBRATE THE NEW YEAR WITH YOUR OWN HOME!!!! Come to see this ready to move 3 bedroom 2.5 bath Townhouse located in the exclusive community of Keystone with the conservation view for a backyard . Community features pool, playground, plus exterior maintenance & landscaping included. Freshly exterior painted. New AC 2018.
Conveniently located, next to Publix, Walmart, Cvs, Walgrens and more. Easy access to main roads, turnpike, 417, I-4, close to the master-planned community of Lake Nona, and Orlando Theme Parks, as well as shopping centers, restaurants, and to top it all off a short 10 minute drive to the Orlando International Airport. Recently open Sunrail Station.
Location
State FL
County Orange
Community Keystone Sub
Zoning P-D
Interior
Interior Features Ceiling Fans(s)
Heating Central
Cooling Central Air
Flooring Carpet, Ceramic Tile
Fireplace false
Appliance Dishwasher, Disposal, Dryer, Electric Water Heater, Microwave, Range, Refrigerator, Washer
Laundry Laundry Closet
Exterior
Exterior Feature Sliding Doors, Storage
Parking Features Assigned
Pool Gunite, In Ground
Community Features Deed Restrictions, No Truck/RV/Motorcycle Parking, Playground, Pool
Utilities Available Public, Water Available
Amenities Available Playground, Pool
Roof Type Shingle
Porch Rear Porch
Garage false
Private Pool No
Building
Entry Level Two
Foundation Slab
Lot Size Range Up to 10,889 Sq. Ft.
Sewer Public Sewer
Water None
Structure Type Block,Concrete,Stucco
New Construction false
Construction Status Appraisal,Financing
Schools
Elementary Schools Oakshire Elem
Middle Schools Meadow Wood Middle
High Schools Cypress Creek High School
Others
Pets Allowed Yes
HOA Fee Include Pool,Escrow Reserves Fund,Maintenance Structure,Maintenance Grounds,Other,Pool
Senior Community Yes
Ownership Condominium
Monthly Total Fees $270
Acceptable Financing Cash, Conventional, FHA, Other, VA Loan
Membership Fee Required Required
Listing Terms Cash, Conventional, FHA, Other, VA Loan
Special Listing Condition None
Read Less
Want to know what your home might be worth? Contact us for a FREE valuation!

Our team is ready to help you sell your home for the highest possible price ASAP

© 2024 My Florida Regional MLS DBA Stellar MLS. All Rights Reserved.
Bought with RDE REALTY LLC






