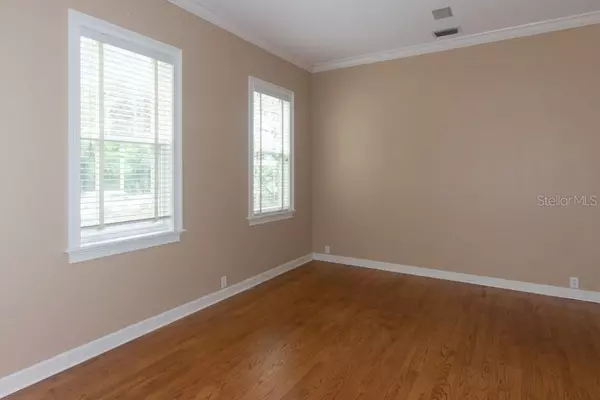$905,623
$920,900
1.7%For more information regarding the value of a property, please contact us for a free consultation.
423 ARBOR CIR Celebration, FL 34747
5 Beds
5 Baths
4,348 SqFt
Key Details
Sold Price $905,623
Property Type Single Family Home
Sub Type Single Family Residence
Listing Status Sold
Purchase Type For Sale
Square Footage 4,348 sqft
Price per Sqft $208
Subdivision Celebration Village Unit 02
MLS Listing ID S5018741
Sold Date 09/06/19
Bedrooms 5
Full Baths 5
Construction Status REO Waiting For Signatures
HOA Fees $77/ann
HOA Y/N Yes
Year Built 1998
Annual Tax Amount $15,197
Lot Size 0.350 Acres
Acres 0.35
Property Description
Beautifully built & finely crafted on corner lot overlooking conservation area on beautiful Arbor Circle. There are 5 bedrooms in the main house and a charming studio guest apartment.! Large backyard with a pool that has a tiered fountain. Hardwood flooring, formal rooms, and an office off the downstairs master bedroom.! Kitchen features large island, granite counter tops,with the breakfast area overlooks the beautiful pool setting. A rare find wis a 37' front screened porch. This is a great opportunity to own an estate home in Celebration that is within walking distance to downtown shops and restaurants.
Location
State FL
County Osceola
Community Celebration Village Unit 02
Zoning OPUD
Rooms
Other Rooms Attic, Den/Library/Office, Formal Dining Room Separate, Formal Living Room Separate, Great Room, Inside Utility, Interior In-Law Apt
Interior
Interior Features Built-in Features, Ceiling Fans(s), Central Vaccum, Coffered Ceiling(s), Crown Molding, Eat-in Kitchen, Kitchen/Family Room Combo, Solid Wood Cabinets, Split Bedroom, Stone Counters, Tray Ceiling(s), Walk-In Closet(s)
Heating Central, Heat Pump
Cooling Central Air
Flooring Carpet, Ceramic Tile, Hardwood
Fireplaces Type Gas
Furnishings Unfurnished
Fireplace true
Appliance Built-In Oven, Dishwasher, Dryer, Electric Water Heater, Refrigerator, Washer
Laundry Inside
Exterior
Exterior Feature Balcony, Fence, French Doors, Irrigation System, Lighting
Parking Features Garage Door Opener, On Street
Garage Spaces 3.0
Pool Gunite, In Ground
Community Features Deed Restrictions, Fitness Center, Golf, Irrigation-Reclaimed Water, Park, Playground, Tennis Courts
Utilities Available Cable Connected, Sprinkler Recycled, Street Lights, Underground Utilities
Amenities Available Fitness Center, Park, Playground, Recreation Facilities, Security, Tennis Court(s)
Roof Type Shingle
Porch Deck, Patio, Porch, Screened
Attached Garage true
Garage true
Private Pool Yes
Building
Entry Level Two
Foundation Slab
Lot Size Range 1/4 Acre to 21779 Sq. Ft.
Sewer Public Sewer
Water None
Structure Type Block
New Construction false
Construction Status REO Waiting For Signatures
Schools
Elementary Schools Celebration (K12)
Middle Schools Celebration (K12)
High Schools Celebration (K12)
Others
Pets Allowed Yes
HOA Fee Include Pool,Recreational Facilities,Security
Senior Community No
Ownership Fee Simple
Monthly Total Fees $77
Acceptable Financing Cash, Conventional
Membership Fee Required Required
Listing Terms Cash, Conventional
Special Listing Condition Auction, Real Estate Owned
Read Less
Want to know what your home might be worth? Contact us for a FREE valuation!

Our team is ready to help you sell your home for the highest possible price ASAP

© 2024 My Florida Regional MLS DBA Stellar MLS. All Rights Reserved.
Bought with C21 BLUE SKY REALTY GROUP






