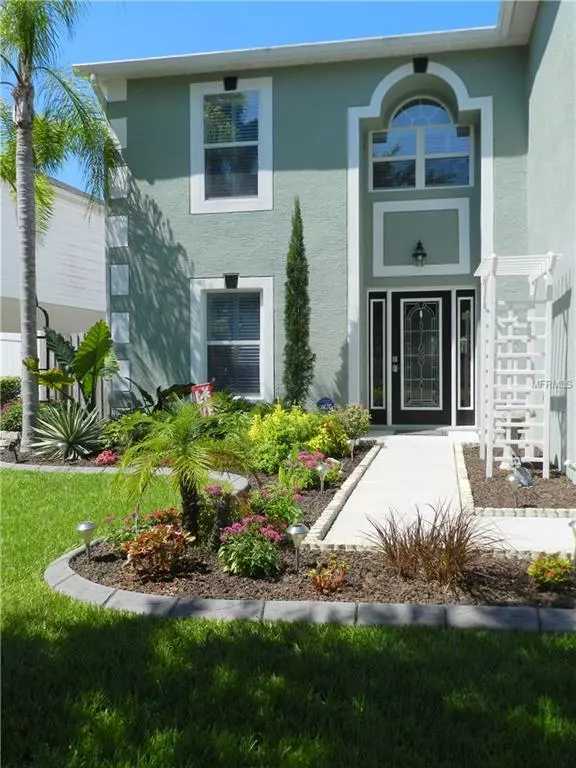$282,500
$284,900
0.8%For more information regarding the value of a property, please contact us for a free consultation.
12739 KINGS LAKE DR Gibsonton, FL 33534
4 Beds
3 Baths
2,956 SqFt
Key Details
Sold Price $282,500
Property Type Single Family Home
Sub Type Single Family Residence
Listing Status Sold
Purchase Type For Sale
Square Footage 2,956 sqft
Price per Sqft $95
Subdivision Kings Lake Ph 2A
MLS Listing ID T3177255
Sold Date 07/19/19
Bedrooms 4
Full Baths 2
Half Baths 1
Construction Status Appraisal,Financing,Inspections
HOA Fees $72/mo
HOA Y/N Yes
Year Built 2002
Annual Tax Amount $2,597
Lot Size 6,098 Sqft
Acres 0.14
Lot Dimensions 54x110
Property Description
No detail left undone in this fabulous 4 bdm/2.5 bth pool home! Beautiful, colorful landscape & lush grass surrounds this beautiful hm. Details like cement landscape edging & trellis invite you a lovely leaded glass door & into a lg entry foyer. Formal living rm & dining room are versatile & can be interchanged or used as a den or office. Past the formals are the kitchen, dinette & family rms. Kitchen boasts granite counters plus island, nearly new stainless appliances & 2 corner pantries! A remodeled half bth, laundry rm & lg storage rm under the steps round out the 1st floor. Up the laminate stairs to the loft & 4 oversized bdrms plus a remodeled hall bath w/dbl sinks. The 16'x19' mstr bdrm boasts plant shelves, art niche & 2 walk-in closets plus the bth incl. a garden tub, quartz counter w/dbl sinks & separate rm w/toilet & shower. French doors lead to the 300 sf, covered patio w/sealed stone floors & huge, screened, heated, salt water pool! Other features are child safety fence & new pool pump! Pergola & shed convey. Green water features drip irrigation & a rain harvesting barrel w/faucet. Most of the flooring is either ceramic tile or laminate plus newer single wood doors. Pull-down stairs to the attic that features radiant barrier & R-30 insulation! Other features incl. new 14 SEER A/C, rain gutters, vinyl siding, new ceiling fans, new interior/exterior paint, fenced bkyd, new carpet, new toilets & plantation shutters facing the street. Within a mile of I-75, minutes to shopping & restaurants too!
Location
State FL
County Hillsborough
Community Kings Lake Ph 2A
Zoning PD
Rooms
Other Rooms Formal Dining Room Separate, Formal Living Room Separate, Inside Utility, Loft
Interior
Interior Features Ceiling Fans(s), Eat-in Kitchen, Stone Counters, Walk-In Closet(s)
Heating Central
Cooling Central Air
Flooring Carpet, Ceramic Tile, Laminate
Fireplace false
Appliance Dishwasher, Disposal, Electric Water Heater, Microwave, Range
Laundry Inside, Laundry Room
Exterior
Exterior Feature Fence, French Doors, Irrigation System, Rain Barrel/Cistern(s), Rain Gutters, Sidewalk
Parking Features Driveway, Garage Door Opener
Garage Spaces 2.0
Pool Auto Cleaner, Child Safety Fence, Gunite, Heated, In Ground, Salt Water, Screen Enclosure
Community Features Deed Restrictions, Playground, Sidewalks
Utilities Available Cable Connected, Electricity Connected, Fire Hydrant, Public, Sewer Connected, Street Lights, Underground Utilities
Amenities Available Basketball Court, Playground
Roof Type Shingle
Porch Covered, Patio, Screened
Attached Garage true
Garage true
Private Pool Yes
Building
Lot Description Level, Sidewalk
Entry Level Two
Foundation Slab
Lot Size Range Up to 10,889 Sq. Ft.
Sewer Public Sewer
Water Public
Structure Type Block,Stucco,Wood Frame
New Construction false
Construction Status Appraisal,Financing,Inspections
Others
Pets Allowed Yes
HOA Fee Include 24-Hour Guard,Management
Senior Community No
Ownership Fee Simple
Monthly Total Fees $72
Acceptable Financing Cash, Conventional, FHA, VA Loan
Membership Fee Required Required
Listing Terms Cash, Conventional, FHA, VA Loan
Special Listing Condition None
Read Less
Want to know what your home might be worth? Contact us for a FREE valuation!

Our team is ready to help you sell your home for the highest possible price ASAP

© 2025 My Florida Regional MLS DBA Stellar MLS. All Rights Reserved.
Bought with CENTURY 21 LINK REALTY, INC.





