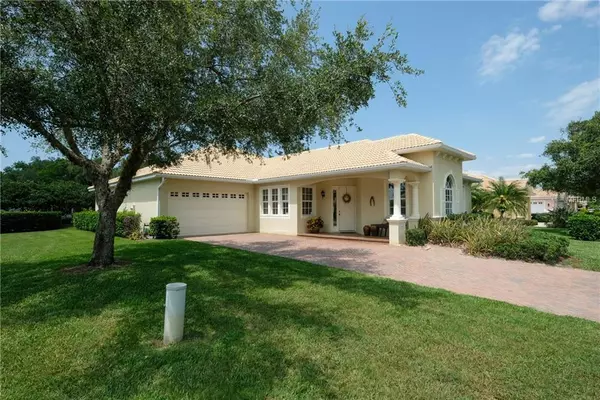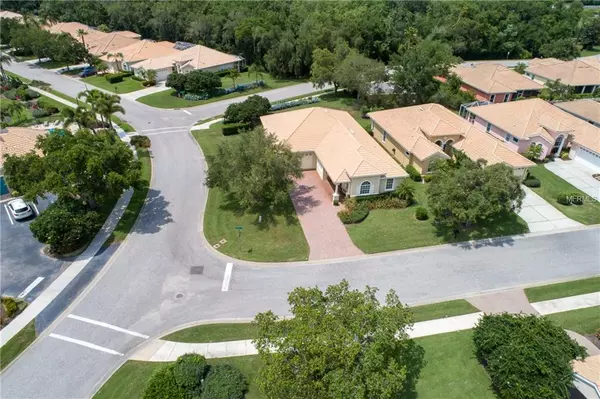$385,000
$388,000
0.8%For more information regarding the value of a property, please contact us for a free consultation.
5031 FABERGE PL Sarasota, FL 34233
2 Beds
2 Baths
2,505 SqFt
Key Details
Sold Price $385,000
Property Type Single Family Home
Sub Type Single Family Residence
Listing Status Sold
Purchase Type For Sale
Square Footage 2,505 sqft
Price per Sqft $153
Subdivision Villa Rosa
MLS Listing ID A4436202
Sold Date 09/17/19
Bedrooms 2
Full Baths 2
Construction Status Inspections
HOA Fees $201/qua
HOA Y/N Yes
Year Built 2000
Annual Tax Amount $3,152
Lot Size 8,712 Sqft
Acres 0.2
Property Description
$2,000 credit to a new closet from motivated sellers of this beautifully maintained home in Villa Rosa, a unique community of 177 maintenance free homes with a community pool and fitness center. Adapt this unique floor plan to your needs. You might prefer a 2 bedroom 2 bath with den and a separate office or a 3 bedroom 2 bath with den or a 4 bedroom 2 bath with 2 closet additions. The spacious master bedroom suite opens to a sitting room or nursery or music room. There are many possibilities here to convert this home to your own specifications. Delight in the wooden floors, eat in kitchen with pantry, light and bright wall space for your valuable artwork plus hanging shelves in the 2 car garage with its hurricane impact door and transparent shutters for the entire house. This corner lot location next to the community pool and fitness center allows views down three streets. Gas powers the hot water heater, stove and dryer keeping your electric bills down.
Villa Rosa is known for its very low HOA fees, two security gates and very central location close to the Urfer Family Park, downtown, excellent shopping and major roads.
Villa Rosa is unlike other communities nearby and these motivated sellers invite you to make this your next home and are offering a $2,000 credit toward a new closet.
Location
State FL
County Sarasota
Community Villa Rosa
Zoning RSF2
Rooms
Other Rooms Den/Library/Office, Inside Utility
Interior
Interior Features Ceiling Fans(s), Central Vaccum, Eat-in Kitchen, High Ceilings, Kitchen/Family Room Combo, Living Room/Dining Room Combo, Solid Surface Counters, Split Bedroom, Thermostat, Walk-In Closet(s), Window Treatments
Heating Central
Cooling Central Air
Flooring Carpet, Tile, Wood
Furnishings Unfurnished
Fireplace false
Appliance Built-In Oven, Cooktop, Disposal, Dryer, Exhaust Fan, Gas Water Heater, Ice Maker, Microwave, Range, Range Hood, Refrigerator, Washer
Laundry Inside, Laundry Room
Exterior
Exterior Feature Hurricane Shutters, Sliding Doors
Garage Garage Door Opener
Garage Spaces 2.0
Community Features Buyer Approval Required, Deed Restrictions, Fitness Center, Gated, Irrigation-Reclaimed Water, No Truck/RV/Motorcycle Parking, Pool
Utilities Available Public
Amenities Available Clubhouse, Fence Restrictions, Fitness Center, Gated, Pool, Security
Roof Type Tile
Porch Covered, Screened
Attached Garage true
Garage true
Private Pool No
Building
Lot Description Level, Near Public Transit, Private
Entry Level One
Foundation Slab
Lot Size Range Up to 10,889 Sq. Ft.
Sewer Public Sewer
Water Canal/Lake For Irrigation, Public
Architectural Style Custom, Florida
Structure Type Block,Stucco
New Construction false
Construction Status Inspections
Schools
Elementary Schools Ashton Elementary
Middle Schools Sarasota Middle
High Schools Sarasota High
Others
Pets Allowed Yes
HOA Fee Include Pool,Maintenance Structure,Maintenance Grounds,Pool,Private Road,Recreational Facilities,Trash
Senior Community No
Ownership Fee Simple
Monthly Total Fees $201
Acceptable Financing Cash, Conventional
Membership Fee Required Required
Listing Terms Cash, Conventional
Special Listing Condition None
Read Less
Want to know what your home might be worth? Contact us for a FREE valuation!

Our team is ready to help you sell your home for the highest possible price ASAP

© 2024 My Florida Regional MLS DBA Stellar MLS. All Rights Reserved.
Bought with COLDWELL BANKER RES R E






