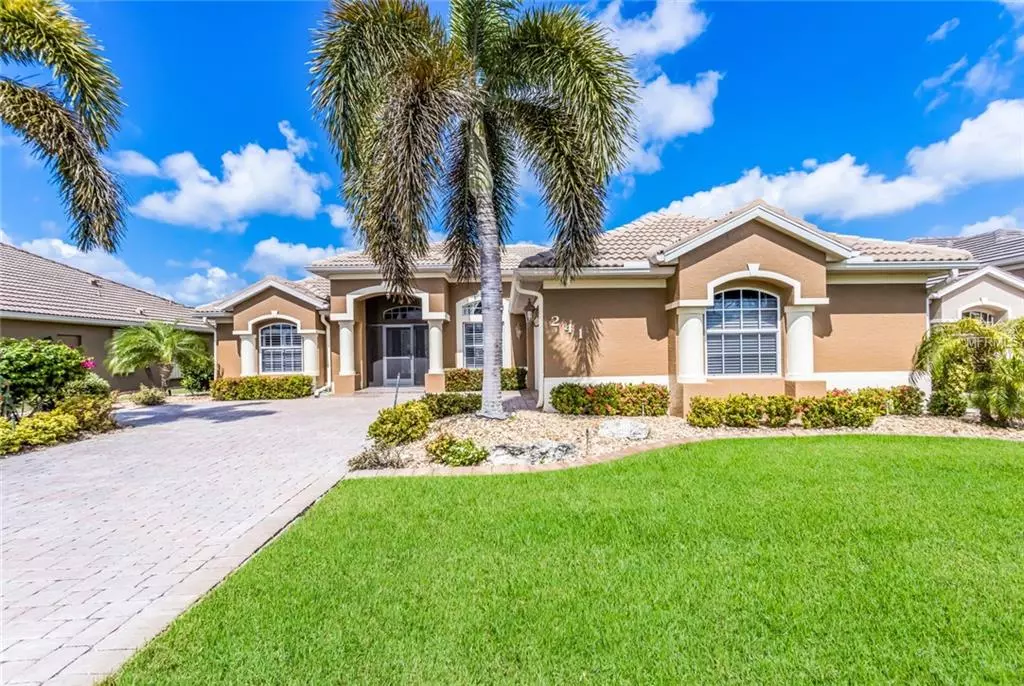$395,000
$399,000
1.0%For more information regarding the value of a property, please contact us for a free consultation.
241 GREYWING CT Venice, FL 34292
3 Beds
2 Baths
2,034 SqFt
Key Details
Sold Price $395,000
Property Type Single Family Home
Sub Type Single Family Residence
Listing Status Sold
Purchase Type For Sale
Square Footage 2,034 sqft
Price per Sqft $194
Subdivision Blue Heron Pond
MLS Listing ID A4435747
Sold Date 07/08/19
Bedrooms 3
Full Baths 2
Construction Status Inspections
HOA Fees $48/ann
HOA Y/N Yes
Year Built 2004
Annual Tax Amount $3,121
Lot Size 10,018 Sqft
Acres 0.23
Property Description
This beautifully maintained, 2004 built Caithness Construction home is in the pristine location of Blue Heron in Venice. This split floor plan home will immediately greet you with double entry doors and high ceilings. Abundant natural light, open living area, and tranquil pool views are an immediate attraction of this home. The upgrades in this home are impeccable with custom fireplace and entertainment center, custom window treatments, paver driveway, 2.5 car garage for all your storage needs, custom landscape package with curbing, diagonal 24" tile, crown molding, and granite countertops. The master suite boasts his and her walk in closets, dual sinks, garden tub, and walk-in tile shower while providing private access to the lanai. The third bedroom is a great addition for guests with access to the lanai overlooking the pool and spa through sliding glass doors. NO CDD, LOW HOA, close to beaches, shopping, and all Gulf Coast Florida sunshine!
Location
State FL
County Sarasota
Community Blue Heron Pond
Zoning RSF4
Interior
Interior Features Ceiling Fans(s), Crown Molding, High Ceilings, Split Bedroom, Walk-In Closet(s)
Heating Central, Electric
Cooling Central Air
Flooring Carpet, Tile
Fireplaces Type Electric, Living Room, Non Wood Burning
Fireplace true
Appliance Built-In Oven, Cooktop, Dishwasher, Disposal, Dryer, Freezer, Microwave, Refrigerator, Washer
Laundry Laundry Room
Exterior
Exterior Feature French Doors, Irrigation System, Lighting, Rain Gutters, Sliding Doors
Garage Spaces 2.0
Pool In Ground
Utilities Available Cable Available, Street Lights, Underground Utilities
Roof Type Tile
Attached Garage true
Garage true
Private Pool Yes
Building
Entry Level One
Foundation Slab
Lot Size Range Up to 10,889 Sq. Ft.
Sewer Public Sewer
Water Public
Structure Type Block
New Construction false
Construction Status Inspections
Schools
Elementary Schools Taylor Ranch Elementary
Middle Schools Venice Area Middle
High Schools Venice Senior High
Others
Pets Allowed Yes
Senior Community No
Ownership Fee Simple
Monthly Total Fees $48
Membership Fee Required Required
Special Listing Condition None
Read Less
Want to know what your home might be worth? Contact us for a FREE valuation!

Our team is ready to help you sell your home for the highest possible price ASAP

© 2024 My Florida Regional MLS DBA Stellar MLS. All Rights Reserved.
Bought with EXIT KING REALTY






