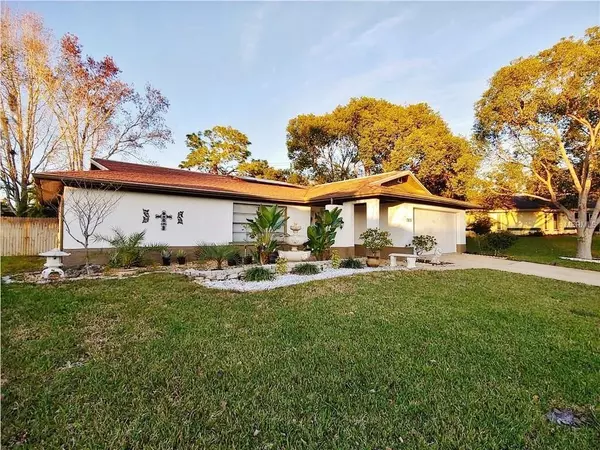$175,000
$198,900
12.0%For more information regarding the value of a property, please contact us for a free consultation.
7815 SCRUBOAK CT Hudson, FL 34667
3 Beds
2 Baths
1,598 SqFt
Key Details
Sold Price $175,000
Property Type Single Family Home
Sub Type Single Family Residence
Listing Status Sold
Purchase Type For Sale
Square Footage 1,598 sqft
Price per Sqft $109
Subdivision Lakeside Woodlands
MLS Listing ID W7812312
Sold Date 07/26/19
Bedrooms 3
Full Baths 2
Construction Status Appraisal,Financing,Inspections
HOA Fees $21/ann
HOA Y/N Yes
Year Built 1979
Annual Tax Amount $956
Lot Size 0.440 Acres
Acres 0.44
Property Description
Beautiful 1598 sq ft, 3 bedroom, 2 bath home with office located on huge .44 acre lot on a cul-de-sac in a quiet family neighborhood with a built-in 2018 SOLAR BATTERY BANK that powers one room with A/C and lights in case of power outage or storms. Three Cisterns for water collection. Spacious kitchen with new cabinets and appliances. This spacious, totally tiled ranch home with 1598 is light and bright with tons of windows and TUCK AWAY SLIDERS, and a HUGE PRIVATE FENCED BACK YARD perfect for a growing family makes this the ultimate Florida home! The OPEN FLOOR PLAN and pass through from the newer updated kitchen to patio make for EASY ENTERTAINING. Three spacious bedrooms and a split floor plan with TWO LIVING AREAS make it great for families! Private master bedroom suite with walk-in closet & sliders to the back patio! Tons of storage! Only 3 miles from the Gulf of Mexico with no flood insurance required. Remember the home you saw and loved today will be Gone tomorrow!
Location
State FL
County Pasco
Community Lakeside Woodlands
Zoning PUD
Interior
Interior Features Ceiling Fans(s), Kitchen/Family Room Combo, Living Room/Dining Room Combo, Open Floorplan, Split Bedroom
Heating Central, Electric
Cooling Central Air
Flooring Carpet, Laminate
Fireplace false
Appliance Dishwasher, Disposal, Electric Water Heater, Range, Refrigerator
Laundry In Garage
Exterior
Exterior Feature Fence, Rain Barrel/Cistern(s), Rain Gutters, Sliding Doors
Parking Features Garage Door Opener
Garage Spaces 2.0
Community Features Deed Restrictions
Utilities Available Cable Connected, Electricity Connected, Public, Solar, Sprinkler Well
Amenities Available Storage
Roof Type Shingle
Porch Deck, Patio, Porch, Screened
Attached Garage false
Garage true
Private Pool No
Building
Lot Description City Limits, In County, Oversized Lot, Street Dead-End, Paved
Entry Level One
Foundation Slab
Lot Size Range 1/4 Acre to 21779 Sq. Ft.
Sewer Public Sewer
Water Public
Architectural Style Florida
Structure Type Block,Stucco
New Construction false
Construction Status Appraisal,Financing,Inspections
Schools
Elementary Schools Hudson Elementary-Po
Middle Schools Hudson Middle-Po
High Schools Fivay High-Po
Others
Pets Allowed Yes
HOA Fee Include None
Senior Community No
Ownership Fee Simple
Monthly Total Fees $21
Acceptable Financing Cash, Conventional, FHA, VA Loan
Membership Fee Required Required
Listing Terms Cash, Conventional, FHA, VA Loan
Num of Pet 2
Special Listing Condition None
Read Less
Want to know what your home might be worth? Contact us for a FREE valuation!

Our team is ready to help you sell your home for the highest possible price ASAP

© 2024 My Florida Regional MLS DBA Stellar MLS. All Rights Reserved.
Bought with RE/MAX ADVANTAGE REALTY






