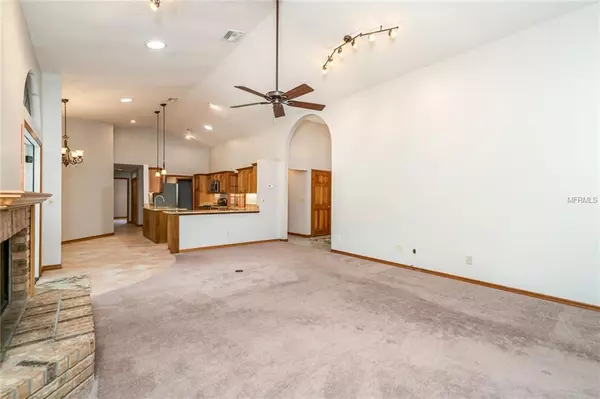$365,000
$374,000
2.4%For more information regarding the value of a property, please contact us for a free consultation.
331 OAKHURST CIR Kissimmee, FL 34744
4 Beds
3 Baths
2,487 SqFt
Key Details
Sold Price $365,000
Property Type Single Family Home
Sub Type Single Family Residence
Listing Status Sold
Purchase Type For Sale
Square Footage 2,487 sqft
Price per Sqft $146
Subdivision Oak Hurst Estates
MLS Listing ID S5017182
Sold Date 09/27/19
Bedrooms 4
Full Baths 2
Half Baths 1
Construction Status Financing,Inspections
HOA Fees $58/ann
HOA Y/N Yes
Year Built 1988
Annual Tax Amount $1,818
Lot Size 0.820 Acres
Acres 0.82
Lot Dimensions 150x225
Property Description
NESTLED UNDER LARGE GRANDFATHER OAKS IS A SMALL ENCLAVE OF HOMES KNOWN AS OAKHURST ESTATES-AN EASY WALK TO DOWNTOWN KISSIMMEE,SUNRAIL, TRANSPORTATION HUB AND NEOCITY COMPLEX. THIS GEM OF A HOME WITH ITS GREAT STREET APPEAL HAS HAD ONE OWNER WHO HAS LOVINGLY MAINTAINED THE PROPERTY. YOU WILL APPRECIATE THE NEWLY UPDATED KITCHEN WITH GRANITE AND STAINLESS APPLIANCES AND THE SUPER SPACIOUS MASTER SPA BATH WITH EXTENSIVE USE OF TILE, LARGE SOAKING GARDEN TUB, SEPARATE SHOWER, VANITY AREA AND CUSTOM CABINETS. THE GUEST BATH HAS JUST RECEIVED A NEW LOOK TOO. THE FLOOR PLAN IS PERFECT FOR COMFORTABLE LIVING AND ENTERTAINING. NUMBEROUS FRENCH DOORS LEAD OUT TO SPACIOUS SCREENED PORCH AND EXPANDS THE LIVING AREA TO INCLUDE THE GORGEOUS BACKYARD WITH ITS BRICK FIREPIT, MUTIPLE SEATING AREAS AND PAVER WALKWAY… LOOKS SO INVITING YOU WILL WANT TO STAY.
Location
State FL
County Osceola
Community Oak Hurst Estates
Zoning ORS2
Rooms
Other Rooms Family Room, Formal Dining Room Separate, Inside Utility
Interior
Interior Features Built-in Features, Ceiling Fans(s), Eat-in Kitchen, High Ceilings, Kitchen/Family Room Combo, Open Floorplan, Skylight(s), Solid Surface Counters, Solid Wood Cabinets, Split Bedroom, Stone Counters, Tray Ceiling(s), Vaulted Ceiling(s), Walk-In Closet(s), Window Treatments
Heating Central, Electric
Cooling Central Air
Flooring Carpet, Tile
Fireplaces Type Family Room, Wood Burning
Fireplace true
Appliance Built-In Oven, Dishwasher, Disposal, Electric Water Heater, Microwave, Range, Refrigerator
Laundry Inside, Laundry Room
Exterior
Exterior Feature French Doors, Irrigation System, Lighting, Rain Gutters
Parking Features Circular Driveway, Driveway, Garage Door Opener, Garage Faces Side, Oversized, Parking Pad
Garage Spaces 2.0
Community Features Deed Restrictions
Utilities Available Electricity Connected, Public, Sprinkler Well, Underground Utilities
View Garden, Trees/Woods
Roof Type Shingle
Porch Covered, Enclosed, Patio, Rear Porch, Screened
Attached Garage true
Garage true
Private Pool No
Building
Lot Description In County, Level, Oversized Lot, Street Dead-End, Paved
Entry Level One
Foundation Slab
Lot Size Range 1/2 Acre to 1 Acre
Sewer Septic Tank
Water Public
Architectural Style Traditional
Structure Type Brick
New Construction false
Construction Status Financing,Inspections
Others
Pets Allowed Yes
HOA Fee Include Maintenance Grounds,Other,Private Road
Senior Community No
Ownership Fee Simple
Monthly Total Fees $58
Acceptable Financing Cash, Conventional
Membership Fee Required Required
Listing Terms Cash, Conventional
Special Listing Condition None
Read Less
Want to know what your home might be worth? Contact us for a FREE valuation!

Our team is ready to help you sell your home for the highest possible price ASAP

© 2024 My Florida Regional MLS DBA Stellar MLS. All Rights Reserved.
Bought with ERA GRIZZARD REAL ESTATE






