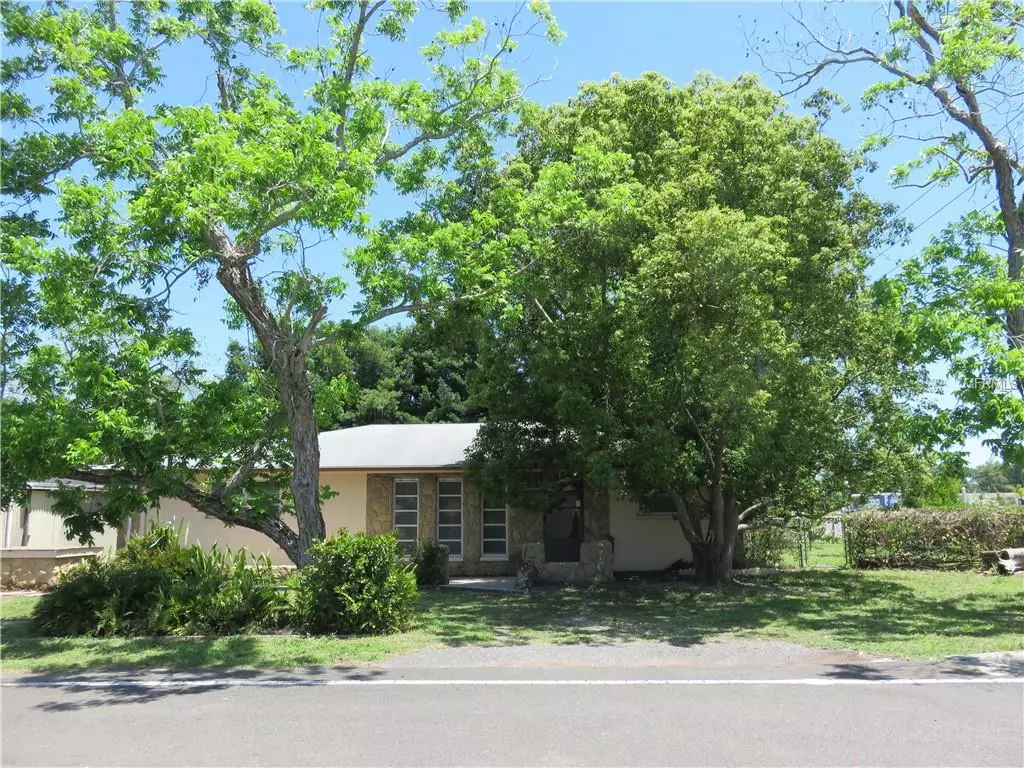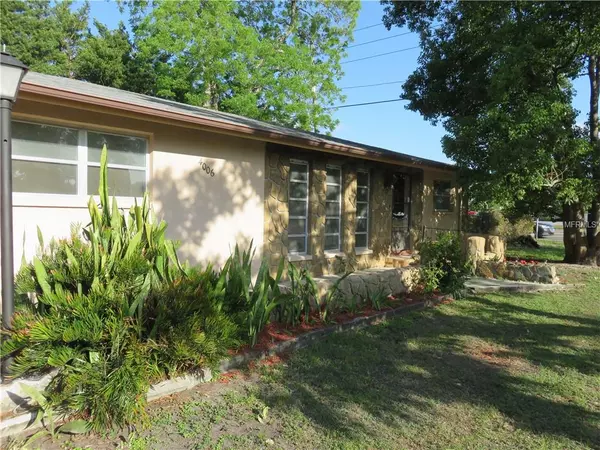$150,000
$159,900
6.2%For more information regarding the value of a property, please contact us for a free consultation.
4006 PECAN DR New Port Richey, FL 34652
2 Beds
3 Baths
1,600 SqFt
Key Details
Sold Price $150,000
Property Type Single Family Home
Sub Type Single Family Residence
Listing Status Sold
Purchase Type For Sale
Square Footage 1,600 sqft
Price per Sqft $93
Subdivision Pecan Grove Estates
MLS Listing ID W7812165
Sold Date 08/02/19
Bedrooms 2
Full Baths 2
Half Baths 1
HOA Y/N No
Year Built 1973
Annual Tax Amount $611
Lot Size 6,969 Sqft
Acres 0.16
Property Description
CUSTOM BUILT CONCRETE BLOCK/STUCCO HOME with gorgeous STONE work everywhere giving the home a cozy country feel. NEWER ROOF 2011, NEWER AC 2016, NEW HOT WATER HEATER 2019, NEW INTERIOR PAINT. Enter the home into the SUNKEN LIVING ROOM and enjoy the ELECTRIC STONE FIREPLACE and LARGE KITCHEN. ENJOY THE TWO MASTER SUITES SPLIT PLAN! FIRST MASTER BEDROOM has BRAND NEW PLUSH CARPET with FULL BATH and WALK-IN CLOSET. SECOND MASTER is ALL TILE with FULL BATH. HALF BATH for your guests with second WALK-IN CLOSET! UTILITY BONUS ROOM for your washer/dryer, and OFFICE SPACE if you wish! SCREEN ENCLOSED PORCH with TWO GARDENING AREAS and beautiful STONE Garden/Fountain. OUTDOORS there is a COVERED DRIVEWAY, and THREE MANCAVES!! FIRST, a LARGE ENCLOSED or OPEN WORKSHOP where you can work on CARS/MOTORCYCLES/ETC. SECOND is the OUTBUILDING LARGE WORKSHOP. THIRD is the SHED with another WORKSHOP! WOW! THREE PECAN TREES TOO! MINUTES to BEACHES, Restaurants, Shopping, and FUN! SCHEDULE YOUR SHOWING TODAY!!
Location
State FL
County Pasco
Community Pecan Grove Estates
Zoning R4
Rooms
Other Rooms Inside Utility
Interior
Interior Features Ceiling Fans(s), Crown Molding, Living Room/Dining Room Combo, Open Floorplan, Walk-In Closet(s)
Heating Central, Radiant Ceiling
Cooling Central Air
Flooring Carpet, Ceramic Tile, Laminate
Fireplaces Type Electric
Furnishings Furnished
Fireplace true
Appliance Range, Refrigerator
Exterior
Exterior Feature Fence, Sliding Doors, Storage
Community Features None
Utilities Available Cable Available, Electricity Available, Public, Sewer Connected
Roof Type Shingle
Porch Screened
Garage false
Private Pool No
Building
Lot Description Corner Lot, Oversized Lot
Entry Level One
Foundation Slab
Lot Size Range Up to 10,889 Sq. Ft.
Sewer Public Sewer
Water Public
Structure Type Block,Stucco
New Construction false
Others
Pets Allowed Yes
Senior Community No
Ownership Fee Simple
Acceptable Financing Cash, Conventional, FHA, VA Loan
Listing Terms Cash, Conventional, FHA, VA Loan
Special Listing Condition None
Read Less
Want to know what your home might be worth? Contact us for a FREE valuation!

Our team is ready to help you sell your home for the highest possible price ASAP

© 2024 My Florida Regional MLS DBA Stellar MLS. All Rights Reserved.
Bought with ROSA LEON REALTY LLC






