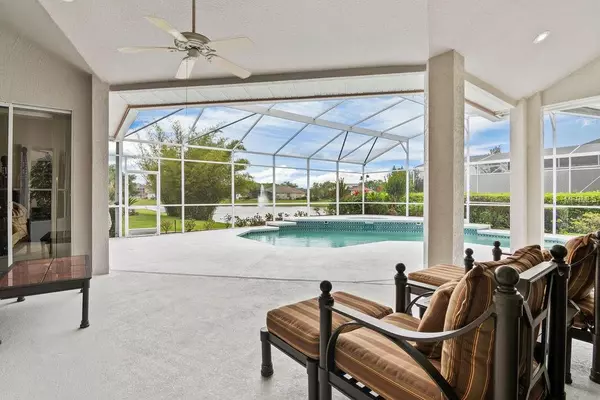$415,000
$419,000
1.0%For more information regarding the value of a property, please contact us for a free consultation.
303 FAIRWAY POINTE CIR Orlando, FL 32828
4 Beds
3 Baths
2,833 SqFt
Key Details
Sold Price $415,000
Property Type Single Family Home
Sub Type Single Family Residence
Listing Status Sold
Purchase Type For Sale
Square Footage 2,833 sqft
Price per Sqft $146
Subdivision Eastwood/Fairway Pointe
MLS Listing ID O5781594
Sold Date 07/10/19
Bedrooms 4
Full Baths 3
Construction Status Appraisal,Financing,Inspections
HOA Fees $116/qua
HOA Y/N Yes
Year Built 1994
Annual Tax Amount $5,907
Lot Size 0.330 Acres
Acres 0.33
Lot Dimensions 110x141
Property Description
WONDERFUL EXECUTIVE POOL HOME IN THE SOUGHT AFTER FAIRWAY POINTE SECTION OF EASTWOOD! Home is perfectly sited on one of the largest lots in the community. A great family home on an a 2/3rd acre estate style corner lot with dramatic circular driveway & second drive accessing side entry 3 car garage. Situated in one of the best locations on the pond in Eastwood . A beautiful golf course community with an unbeatable, convenient location. Home boasts a large open floor plan flooded with natural light. Oversized living & entertaining areas with 11 ft ceilings create a bright, open & airy feel. All main living areas flow perfectly out into the expansive pool area resulting in a fabulous natural extension of the indoor living space! Fantastic views of the pool, spa, grounds & pond from almost every main room of the home. Home is absolutely perfect for entertaining & family get-togethers! Super split floor plan with two bedrooms/full bath on the east wing, an additional large bedroom at rear of house perfect for a guest suite & private master suite located in the west wing with direct access to pool & bonus room/private study or 5th bedroom! Home & grounds have been exceptionally well cared for and meticulously maintained. This is one of the most prominent homes in the community finished with a tile roof & surrounded by beautiful grounds. A beautiful, tranquil spot. HOA includes cable and internet. Eastwood offers an abundance of amenities. Great schools & easy access to major connectors, shopping and Airport!
Location
State FL
County Orange
Community Eastwood/Fairway Pointe
Zoning P-D
Rooms
Other Rooms Attic, Bonus Room, Den/Library/Office, Family Room, Formal Dining Room Separate, Formal Living Room Separate, Inside Utility
Interior
Interior Features Ceiling Fans(s), Eat-in Kitchen, Split Bedroom, Walk-In Closet(s)
Heating Central, Electric
Cooling Central Air
Flooring Carpet, Ceramic Tile, Wood
Fireplaces Type Family Room, Wood Burning
Furnishings Negotiable
Fireplace true
Appliance Dishwasher, Disposal, Dryer, Microwave, Range, Range Hood, Refrigerator, Washer
Laundry Inside
Exterior
Exterior Feature Irrigation System, Rain Gutters, Sidewalk, Sliding Doors
Parking Features Circular Driveway, Garage Door Opener, Garage Faces Side, Golf Cart Garage, Guest, On Street, Oversized
Garage Spaces 3.0
Pool Heated, Screen Enclosure
Community Features Deed Restrictions, Golf, Park, Playground, Pool, Racquetball, Sidewalks, Tennis Courts
Utilities Available BB/HS Internet Available, Cable Available, Cable Connected, Electricity Connected, Sprinkler Meter, Street Lights, Underground Utilities
Amenities Available Cable TV, Park, Playground, Pool, Racquetball, Tennis Court(s)
View Y/N 1
View Water
Roof Type Tile
Porch Covered, Deck, Enclosed, Patio, Porch, Screened
Attached Garage true
Garage true
Private Pool Yes
Building
Lot Description Corner Lot, Oversized Lot, Sidewalk, Paved
Entry Level One
Foundation Slab
Lot Size Range 1/4 Acre to 21779 Sq. Ft.
Sewer Public Sewer
Water Public
Architectural Style Custom, Florida
Structure Type Block,Stucco
New Construction false
Construction Status Appraisal,Financing,Inspections
Schools
Elementary Schools Sunrise Elem
Middle Schools Discovery Middle
High Schools Timber Creek High
Others
Pets Allowed Yes
HOA Fee Include Cable TV,Common Area Taxes,Pool,Maintenance Grounds,Management,Recreational Facilities
Senior Community No
Ownership Fee Simple
Monthly Total Fees $116
Acceptable Financing Cash, Conventional, FHA
Membership Fee Required Required
Listing Terms Cash, Conventional, FHA
Special Listing Condition None
Read Less
Want to know what your home might be worth? Contact us for a FREE valuation!

Our team is ready to help you sell your home for the highest possible price ASAP

© 2024 My Florida Regional MLS DBA Stellar MLS. All Rights Reserved.
Bought with RE/MAX INNOVATION






