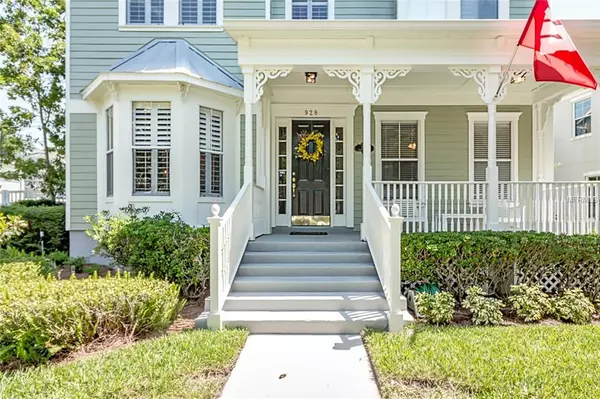$780,000
$789,900
1.3%For more information regarding the value of a property, please contact us for a free consultation.
928 JASMINE ST Celebration, FL 34747
5 Beds
4 Baths
3,675 SqFt
Key Details
Sold Price $780,000
Property Type Single Family Home
Sub Type Single Family Residence
Listing Status Sold
Purchase Type For Sale
Square Footage 3,675 sqft
Price per Sqft $212
Subdivision Celebration Village Unit 02
MLS Listing ID S5016933
Sold Date 09/25/19
Bedrooms 5
Full Baths 4
Construction Status Financing,Inspections
HOA Fees $79/qua
HOA Y/N Yes
Year Built 1997
Annual Tax Amount $9,768
Lot Size 10,454 Sqft
Acres 0.24
Property Description
This beautifully maintained pool home is situated on a huge fenced lot with only a short walk to Downtown Celebration shops, restaurants and offices. Inside features include a bedroom and full bathroom downtstairs, beautiful solid wood floors, granite and upgraded stainless appliances in the kitchen and plantation shutters throughout. The backyard is a tropical paradise with an inground heated pool and spa surrounded by pavers and a wonderful cabana perfect for pool parties! The backyard is huge!! The one bedroom garage apartment has been completely remodeled with wood cabinets, granite in both the kitchen and bath, stainless appliances, wood floors and plantation shutters. New roof in 2017.
Location
State FL
County Osceola
Community Celebration Village Unit 02
Zoning OPUD
Rooms
Other Rooms Attic, Family Room, Formal Dining Room Separate, Formal Living Room Separate, Inside Utility, Interior In-Law Apt
Interior
Interior Features Ceiling Fans(s), Crown Molding, High Ceilings, Kitchen/Family Room Combo, Open Floorplan, Solid Wood Cabinets, Split Bedroom, Stone Counters, Walk-In Closet(s)
Heating Central
Cooling Central Air
Flooring Carpet, Ceramic Tile, Wood
Furnishings Unfurnished
Fireplace false
Appliance Dishwasher, Disposal, Dryer, Electric Water Heater, Microwave, Range, Refrigerator, Washer
Laundry Laundry Room
Exterior
Exterior Feature Fence, French Doors, Irrigation System, Rain Gutters, Sprinkler Metered
Parking Features Garage Faces Rear, Parking Pad
Garage Spaces 3.0
Pool Child Safety Fence, Gunite, Heated, In Ground, Tile
Community Features Deed Restrictions
Utilities Available BB/HS Internet Available, Cable Connected, Sprinkler Meter, Sprinkler Recycled, Street Lights, Underground Utilities
Amenities Available Park, Playground, Pool, Tennis Court(s)
Roof Type Shingle
Porch Covered, Front Porch
Attached Garage false
Garage true
Private Pool Yes
Building
Lot Description In County, Level, Oversized Lot, Sidewalk, Paved
Entry Level Two
Foundation Slab
Lot Size Range Up to 10,889 Sq. Ft.
Sewer Public Sewer
Water Public
Architectural Style Victorian
Structure Type Siding
New Construction false
Construction Status Financing,Inspections
Schools
Elementary Schools Celebration (K12)
Middle Schools Celebration (K12)
High Schools Celebration High
Others
Pets Allowed Yes
Senior Community No
Ownership Fee Simple
Monthly Total Fees $79
Acceptable Financing Cash, Conventional
Membership Fee Required Required
Listing Terms Cash, Conventional
Special Listing Condition None
Read Less
Want to know what your home might be worth? Contact us for a FREE valuation!

Our team is ready to help you sell your home for the highest possible price ASAP

© 2024 My Florida Regional MLS DBA Stellar MLS. All Rights Reserved.
Bought with PHIL KEAN REAL ESTATE LLC






