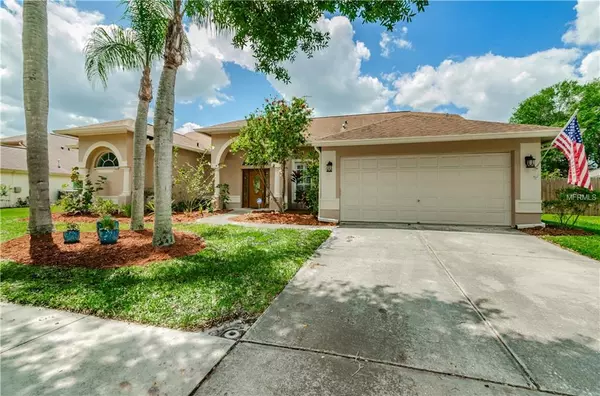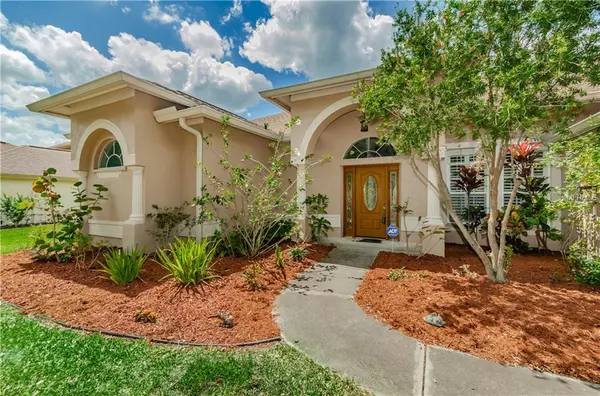$272,500
$279,900
2.6%For more information regarding the value of a property, please contact us for a free consultation.
1513 LIONS CLUB DR Brandon, FL 33511
4 Beds
2 Baths
2,128 SqFt
Key Details
Sold Price $272,500
Property Type Single Family Home
Sub Type Single Family Residence
Listing Status Sold
Purchase Type For Sale
Square Footage 2,128 sqft
Price per Sqft $128
Subdivision Providence Lakes
MLS Listing ID U8041909
Sold Date 06/11/19
Bedrooms 4
Full Baths 2
Construction Status Inspections
HOA Fees $29/ann
HOA Y/N Yes
Year Built 1995
Annual Tax Amount $2,451
Lot Size 8,276 Sqft
Acres 0.19
Property Description
Don't Miss Out on This Fabulous 4 bedroom 2 bath home with a 2 car garage, overlooking a magnificient pond. Beautiful ceramic tile in the foyer, kitchen, nook, all baths, & back bedroom.Large master bedroom with slding glass door leading to lanai. Elegant master bath with separate dual vanities, garden tub, separate shower, & his & hers walk-in closets. Cozy gas fieplace in the huge ceramic tile family room. Flooring upgrade-New Carpet and Laminante Flooing. Split bedroom plan. Pool bath with french door. Kitchen Remodel in 2017 with Premium Cabinets, Soft Closers, and Granite counter tops that opens to the family room. All bedrooms are large. enormous lanai looks out over the inviting pool and spectaular view of the lake size pond. Expertly maintained and manicured landscaping.sprinkler system, security system and St. Augustine grass. Located in the heart of Brandon close to I-75, Hwy 60, the Crosstown, Hwy 301, schools, & shopping. This home allows you to entertain to your hearts delight.
Location
State FL
County Hillsborough
Community Providence Lakes
Zoning PD
Interior
Interior Features Ceiling Fans(s), High Ceilings, Kitchen/Family Room Combo, Open Floorplan, Split Bedroom, Walk-In Closet(s)
Heating Central, Natural Gas
Cooling Central Air
Flooring Carpet, Laminate
Fireplace true
Appliance Dishwasher, Disposal, Microwave, Range, Refrigerator
Exterior
Exterior Feature Irrigation System
Parking Features Garage Door Opener
Garage Spaces 2.0
Pool Gunite, In Ground
Community Features Deed Restrictions, Playground
Utilities Available Cable Available, Natural Gas Connected, Sprinkler Meter
View Y/N 1
View Water
Roof Type Shingle
Attached Garage true
Garage true
Private Pool Yes
Building
Foundation Slab
Lot Size Range Up to 10,889 Sq. Ft.
Sewer Public Sewer
Water Public
Structure Type Block,Stucco
New Construction false
Construction Status Inspections
Others
Pets Allowed Yes
Senior Community No
Ownership Fee Simple
Monthly Total Fees $29
Acceptable Financing Cash, Conventional, FHA, VA Loan
Membership Fee Required Required
Listing Terms Cash, Conventional, FHA, VA Loan
Special Listing Condition None
Read Less
Want to know what your home might be worth? Contact us for a FREE valuation!

Our team is ready to help you sell your home for the highest possible price ASAP

© 2024 My Florida Regional MLS DBA Stellar MLS. All Rights Reserved.
Bought with VIEWPOINT VALUE REALTY






