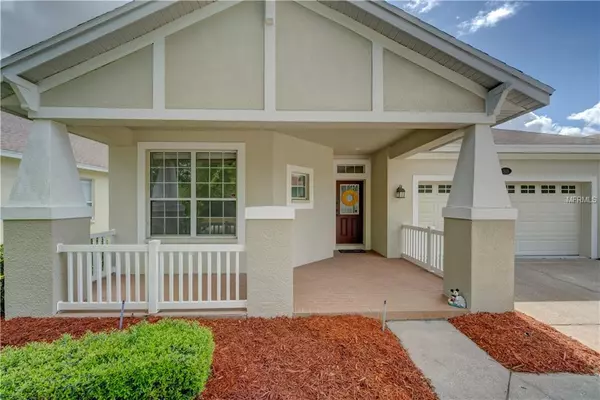$330,000
$325,000
1.5%For more information regarding the value of a property, please contact us for a free consultation.
5128 PHEASANT WOODS DR Lutz, FL 33558
3 Beds
2 Baths
1,897 SqFt
Key Details
Sold Price $330,000
Property Type Single Family Home
Sub Type Single Family Residence
Listing Status Sold
Purchase Type For Sale
Square Footage 1,897 sqft
Price per Sqft $173
Subdivision Reflections Ph 2B
MLS Listing ID T3167741
Sold Date 05/31/19
Bedrooms 3
Full Baths 2
Construction Status Appraisal,Financing,Inspections
HOA Fees $80/mo
HOA Y/N Yes
Year Built 2004
Annual Tax Amount $4,325
Lot Size 8,276 Sqft
Acres 0.19
Lot Dimensions 55x154
Property Description
One or more photo(s) has been virtually staged. Fall in love with this stunning WATERFRONT home, located on a pristine lake in the popular community of Reflections in Lutz! As you enter the front door you will appreciate the stylish architectural details of the "Montclair" floorplan, built by Westfield Homes. Distinctive columns and arched openings will impress your guests, along with gleaming wood flooring though out the living areas and high ceilings in this open floorplan. The kitchen features upgraded 42 inch designer cabinets, stainless steel appliances, prep island with breakfast bar, gas range and corian counter tops. There is a huge walk in pantry and laundry room! The extended great room, formal dining room and breakfast nook overlook the kitchen, making this an ideal home for entertaining. The master bedroom is oversized and the master bathroom boast a large shower and dual vanities. The secondary bedrooms feature bamboo floors, are roomy and have good closet space. The secondary bathroom offers a tub/shower combination and granite countertop with upgraded backsplash. The premium lot is fully fenced and offers a panoramic view of the lake. The community of Reflections offers a chain of lakes, community pool, and playground. Conveniently located to top schools, area restaurants, St. Joe's North and just minutes from the Suncoast/Veterans Expressway. A must see home!**HOME IS NOT AVAILABLE FOR RENT OR LEASE.**
Location
State FL
County Hillsborough
Community Reflections Ph 2B
Zoning PD
Rooms
Other Rooms Attic, Breakfast Room Separate, Formal Dining Room Separate, Inside Utility
Interior
Interior Features Ceiling Fans(s), High Ceilings, Kitchen/Family Room Combo, Open Floorplan, Solid Surface Counters, Solid Wood Cabinets, Split Bedroom, Stone Counters, Tray Ceiling(s), Walk-In Closet(s)
Heating Central, Natural Gas
Cooling Central Air
Flooring Bamboo, Ceramic Tile, Wood
Fireplace false
Appliance Dishwasher, Disposal, Dryer, Microwave, Range, Refrigerator, Washer
Laundry Inside, Laundry Room
Exterior
Exterior Feature Fence, Irrigation System, Sidewalk, Sliding Doors, Sprinkler Metered
Parking Features Garage Door Opener
Garage Spaces 2.0
Community Features Deed Restrictions, Playground, Pool
Utilities Available BB/HS Internet Available, Cable Available, Fiber Optics, Public, Street Lights, Underground Utilities
Amenities Available Fence Restrictions, Playground, Pool
Waterfront Description Lake
View Y/N 1
Water Access 1
Water Access Desc Lake
View Water
Roof Type Shingle
Porch Covered, Front Porch, Patio, Porch
Attached Garage true
Garage true
Private Pool No
Building
Lot Description In County, Level, Sidewalk, Paved
Entry Level One
Foundation Slab
Lot Size Range Up to 10,889 Sq. Ft.
Builder Name Westfield
Sewer Public Sewer
Water Public
Architectural Style Bungalow
Structure Type Block,Stucco
New Construction false
Construction Status Appraisal,Financing,Inspections
Schools
Elementary Schools Schwarzkopf-Hb
Middle Schools Martinez-Hb
High Schools Steinbrenner High School
Others
Pets Allowed Yes
HOA Fee Include Pool
Senior Community No
Pet Size Extra Large (101+ Lbs.)
Ownership Fee Simple
Monthly Total Fees $80
Acceptable Financing Cash, Conventional, FHA, VA Loan
Membership Fee Required Required
Listing Terms Cash, Conventional, FHA, VA Loan
Num of Pet 3
Special Listing Condition None
Read Less
Want to know what your home might be worth? Contact us for a FREE valuation!

Our team is ready to help you sell your home for the highest possible price ASAP

© 2024 My Florida Regional MLS DBA Stellar MLS. All Rights Reserved.
Bought with CENTURY 21 LIST WITH BEGGINS






