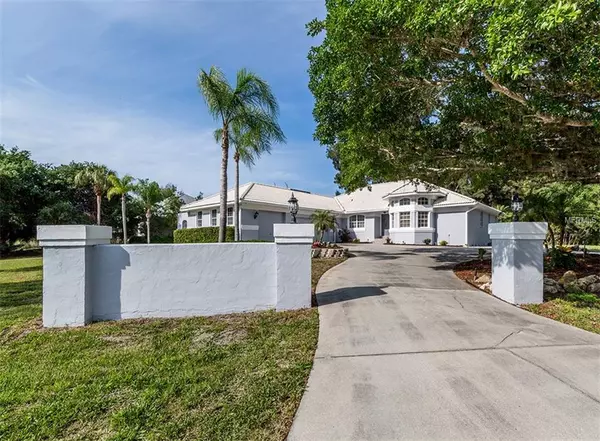$345,000
$398,000
13.3%For more information regarding the value of a property, please contact us for a free consultation.
45 SPANIARDS RD Placida, FL 33946
3 Beds
3 Baths
2,466 SqFt
Key Details
Sold Price $345,000
Property Type Single Family Home
Sub Type Single Family Residence
Listing Status Sold
Purchase Type For Sale
Square Footage 2,466 sqft
Price per Sqft $139
Subdivision Cape Haze
MLS Listing ID N6105153
Sold Date 08/30/19
Bedrooms 3
Full Baths 3
Construction Status Inspections
HOA Y/N No
Year Built 1992
Annual Tax Amount $4,133
Lot Size 0.780 Acres
Acres 0.78
Lot Dimensions 252x246
Property Description
Placida Florida coastal living at its finest in the subtropical oasis called Cape Haze just a mile from famous Gasparilla Island aka Boca Grande. Relax and enjoy the climate produced from living on the coast in this clean move in ready custom built home. Huge corner lot with circle drive and oversized three car garage. Greenbelt buffer between you and neighbor from pool deck with new top coat and new screening on pool cage. Interior features split plan concept, three full bathrooms, and bonus room off master wing, perfect for den or office space. New exterior paint, new interior LED can lighting, new carpet, new smoke detectors, and interior paint within past year. If you’re tired of the fast paced modern lifestyle, you will love the laid back feel of Cape Haze, and the world class fishery in Charlotte Harbor and Boca Grande pass in your backyard. Two full service marinas right around the corner from this home site. Easy to show, call and set appointment today.
Location
State FL
County Charlotte
Community Cape Haze
Zoning RSF2
Rooms
Other Rooms Den/Library/Office
Interior
Interior Features Cathedral Ceiling(s), High Ceilings, Open Floorplan, Split Bedroom, Window Treatments
Heating Central
Cooling Central Air
Flooring Carpet, Ceramic Tile
Fireplaces Type Wood Burning
Furnishings Negotiable
Fireplace true
Appliance Dishwasher, Dryer, Microwave, Range, Refrigerator, Washer
Laundry Inside
Exterior
Exterior Feature Irrigation System, Outdoor Shower, Rain Gutters
Parking Features Circular Driveway, Garage Door Opener
Garage Spaces 3.0
Pool Gunite, In Ground, Salt Water
Utilities Available Sprinkler Well
Amenities Available Clubhouse
View Park/Greenbelt
Roof Type Tile
Porch Covered
Attached Garage true
Garage true
Private Pool Yes
Building
Lot Description Corner Lot, Flood Insurance Required, In County, Near Golf Course, Near Marina, Oversized Lot
Foundation Crawlspace, Stem Wall
Lot Size Range 1/2 Acre to 1 Acre
Sewer Septic Tank
Water Public
Architectural Style Custom, Florida, Ranch
Structure Type Block,Stucco
New Construction false
Construction Status Inspections
Others
Pets Allowed Yes
Senior Community No
Ownership Fee Simple
Acceptable Financing Cash, Conventional
Membership Fee Required Optional
Listing Terms Cash, Conventional
Special Listing Condition None
Read Less
Want to know what your home might be worth? Contact us for a FREE valuation!

Our team is ready to help you sell your home for the highest possible price ASAP

© 2024 My Florida Regional MLS DBA Stellar MLS. All Rights Reserved.
Bought with KW PEACE RIVER PARTNERS






