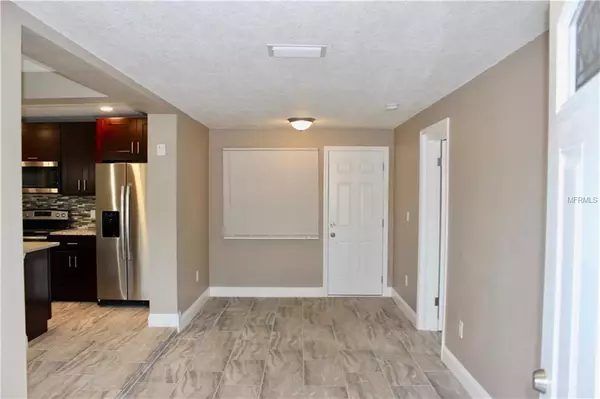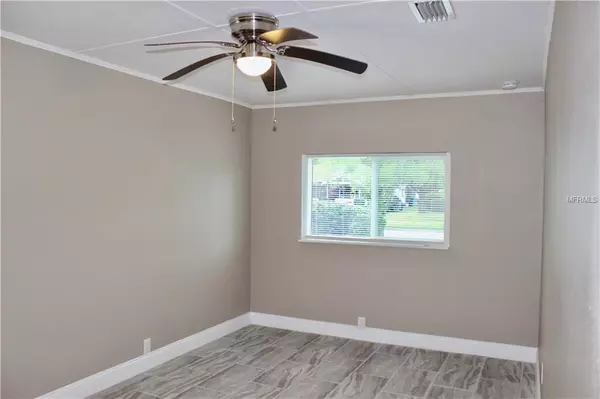$195,000
$210,000
7.1%For more information regarding the value of a property, please contact us for a free consultation.
3322 LEWIS CT Orlando, FL 32805
4 Beds
2 Baths
1,344 SqFt
Key Details
Sold Price $195,000
Property Type Single Family Home
Sub Type Single Family Residence
Listing Status Sold
Purchase Type For Sale
Square Footage 1,344 sqft
Price per Sqft $145
Subdivision Washington Shores Sub
MLS Listing ID O5769664
Sold Date 04/24/19
Bedrooms 4
Full Baths 2
HOA Y/N No
Year Built 1952
Annual Tax Amount $942
Lot Size 0.390 Acres
Acres 0.39
Property Description
Welcome to your beautiful four-bedroom, two-bathroom home in one of Orlando's historic neighborhoods! The home has been remodeled from top to bottom, including: new roof, plumbing, electrical, HVAC, water heater, custom kitchen cabinets, kitchen appliances, tile floors, fixtures, paint, landscaping, and more. The front entry opens up to a spacious dining area with access to the rear, enclosed porch. Entertain anytime in cool, dry comfort, thanks to the tinted windows and screens. Off the dining room, you will enter the master suite, complete with his and her closets, oversized walk-in shower, and convenient, stackable laundry space. The split bedroom floor plan offers three guest bedrooms and a second bathroom with tub/shower combo on the home's east end. With nearly one half acre of land area, the lot can accommodate a pool, garage, or other amenity of your choice. Less than 5 minutes walking distance from Walmart Neighborhood Market, shops, restaurants, schools, and a bus line superstop. 5 minute drive to I-4 or the FL-408 expressway. This home has it all- schedule your visit today!
Location
State FL
County Orange
Community Washington Shores Sub
Zoning R-1A/SP
Interior
Interior Features Ceiling Fans(s), Kitchen/Family Room Combo, Split Bedroom, Thermostat
Heating Central, Electric
Cooling Central Air
Flooring Tile
Furnishings Unfurnished
Fireplace false
Appliance Dishwasher, Disposal, Electric Water Heater, Microwave, Range, Range Hood, Refrigerator
Laundry Inside
Exterior
Exterior Feature Fence, Lighting, Rain Gutters, Sidewalk
Parking Features Curb Parking, Driveway
Utilities Available BB/HS Internet Available, Cable Available, Electricity Connected, Phone Available, Public, Sewer Connected, Street Lights
Roof Type Shingle
Porch Covered, Enclosed, Rear Porch, Screened
Garage false
Private Pool No
Building
Lot Description City Limits, Sidewalk, Paved
Entry Level One
Foundation Slab
Lot Size Range 1/4 Acre to 21779 Sq. Ft.
Sewer Public Sewer
Water Public
Structure Type Block,Stucco
New Construction false
Schools
Elementary Schools Washington Shores Elem
Middle Schools Carver Middle
High Schools Jones High
Others
Pets Allowed Yes
Senior Community No
Ownership Fee Simple
Acceptable Financing Cash, Conventional, FHA, VA Loan
Membership Fee Required None
Listing Terms Cash, Conventional, FHA, VA Loan
Special Listing Condition None
Read Less
Want to know what your home might be worth? Contact us for a FREE valuation!

Our team is ready to help you sell your home for the highest possible price ASAP

© 2024 My Florida Regional MLS DBA Stellar MLS. All Rights Reserved.
Bought with DALTON WADE INC.






