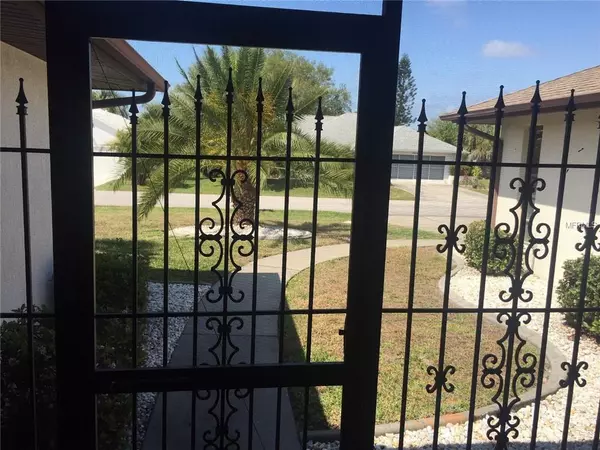$248,000
$255,000
2.7%For more information regarding the value of a property, please contact us for a free consultation.
5833 MADISON RD Venice, FL 34293
3 Beds
2 Baths
1,702 SqFt
Key Details
Sold Price $248,000
Property Type Single Family Home
Sub Type Single Family Residence
Listing Status Sold
Purchase Type For Sale
Square Footage 1,702 sqft
Price per Sqft $145
Subdivision Gulf View Estates
MLS Listing ID N6104758
Sold Date 07/10/19
Bedrooms 3
Full Baths 2
Construction Status No Contingency
HOA Fees $17/ann
HOA Y/N Yes
Year Built 1985
Annual Tax Amount $2,561
Lot Size 7,840 Sqft
Acres 0.18
Property Description
WELCOME to the amazing neighborhood of GULF VIEW ESTATES. A GREAT HOME - A GREAT PRICE. Nothing cookie cutter about this lovely home. Enjoy living in a well-maintained community with low HOA fees. Plus, NO CDD Fees here. Gulf View Estates location is perfectly positioned between the beaches of Manasota Beach & Venice Island Beaches. Imagine living close to the beach without the beach prices. Manasota Beach is less than five minutes away. It's simply wonderful to enjoy the great dining & shopping experiences of Venice Island & Dearborn Street in Englewood. Why bother to cook, just pick one of our many restaurants! This lovely home has high ceilings upon entering the home, a split floor-plan, a formal Living Room and Dining Room, Family Room. Sliding glass doors are off of the living room & kitchen eat-in area will lead you out to the covered lanai and screened in heated SPA. Home has been re-piped, AC 2017, Roof 2010, Hurricane film on all windows. There is a lovely heated SPA to relax in after a long day at the beach! PUBLIC WATER & SEWER. Most Furniture will remain for the convenience of the Owners. Furniture List available. The new Atlanta Braves Spring Training Facility is conveniently located to Gulf View Estates. So make your appointment today and take a look, you won't want to leave!
Location
State FL
County Sarasota
Community Gulf View Estates
Zoning RE1
Rooms
Other Rooms Attic, Inside Utility
Interior
Interior Features Cathedral Ceiling(s), Ceiling Fans(s), Eat-in Kitchen, High Ceilings, Living Room/Dining Room Combo, Solid Surface Counters, Split Bedroom, Window Treatments
Heating Central
Cooling Central Air
Flooring Carpet, Ceramic Tile
Furnishings Partially
Fireplace false
Appliance Dishwasher, Disposal, Dryer, Electric Water Heater, Microwave, Range, Refrigerator, Washer
Laundry Inside, Laundry Room
Exterior
Exterior Feature Hurricane Shutters, Irrigation System
Parking Features Driveway, Garage Door Opener, Guest, On Street, Oversized
Garage Spaces 2.0
Community Features Deed Restrictions
Utilities Available Cable Available, Cable Connected, Electricity Connected, Sewer Connected, Street Lights
Roof Type Shingle
Porch Covered, Enclosed, Front Porch, Screened
Attached Garage true
Garage true
Private Pool No
Building
Entry Level One
Foundation Slab
Lot Size Range Up to 10,889 Sq. Ft.
Sewer Public Sewer
Water Public
Architectural Style Ranch
Structure Type Concrete
New Construction false
Construction Status No Contingency
Schools
Elementary Schools Taylor Ranch Elementary
Middle Schools Venice Area Middle
High Schools Venice Senior High
Others
Pets Allowed Yes
Senior Community No
Pet Size Medium (36-60 Lbs.)
Ownership Fee Simple
Monthly Total Fees $17
Acceptable Financing Cash, Conventional, FHA, VA Loan
Membership Fee Required Required
Listing Terms Cash, Conventional, FHA, VA Loan
Num of Pet 2
Special Listing Condition None
Read Less
Want to know what your home might be worth? Contact us for a FREE valuation!

Our team is ready to help you sell your home for the highest possible price ASAP

© 2024 My Florida Regional MLS DBA Stellar MLS. All Rights Reserved.
Bought with ERA PREFERRED PROP OF VENICE






