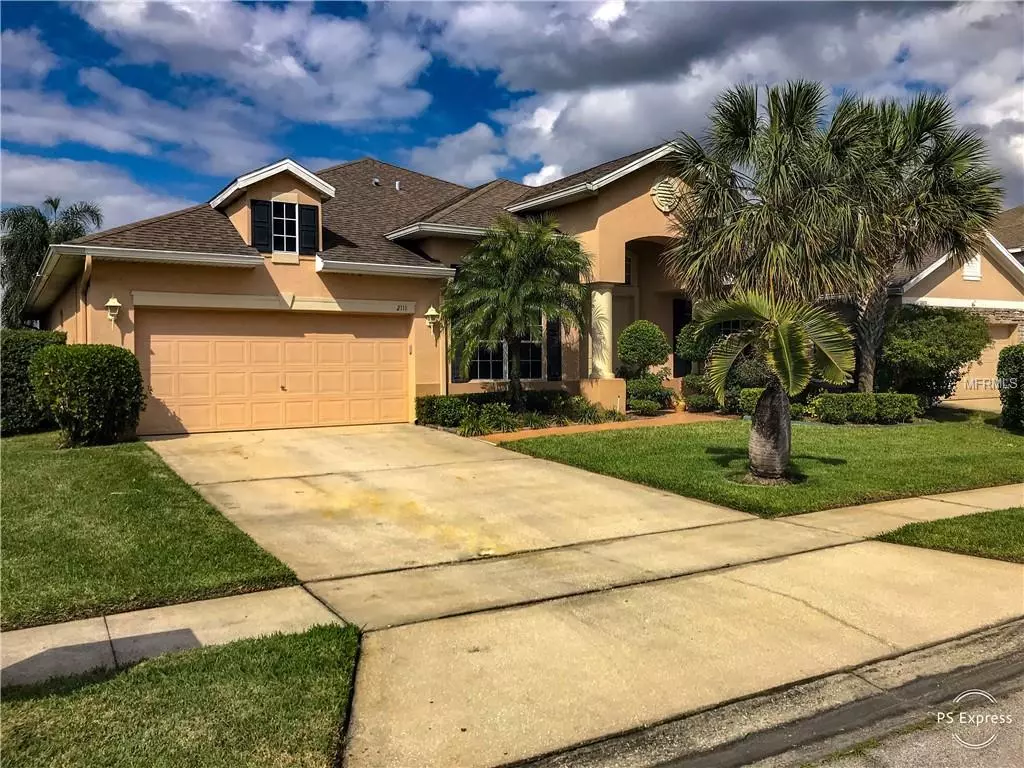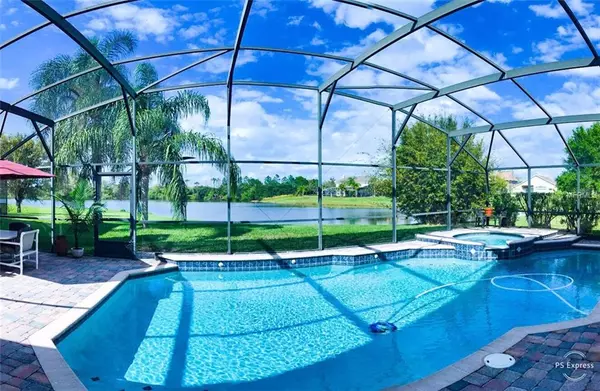$317,000
$317,000
For more information regarding the value of a property, please contact us for a free consultation.
2111 DRIVE WAY Kissimmee, FL 34746
4 Beds
3 Baths
2,609 SqFt
Key Details
Sold Price $317,000
Property Type Single Family Home
Sub Type Single Family Residence
Listing Status Sold
Purchase Type For Sale
Square Footage 2,609 sqft
Price per Sqft $121
Subdivision Oak Leaf Landings
MLS Listing ID O5769071
Sold Date 06/07/19
Bedrooms 4
Full Baths 3
Construction Status Appraisal,Financing,Inspections
HOA Fees $19/ann
HOA Y/N Yes
Year Built 2002
Annual Tax Amount $2,512
Lot Size 8,276 Sqft
Acres 0.19
Property Description
Luxury! This spacious 4 bedroom, 3 bath, 2609 sq ft. home on a pond, perfect retreat at the end of a long day. Every detail went into building this custom home. You will love the spacious rooms, formal dining room, separate office/den, large kitchen over-looking living room out onto the over-sized screened pool and spa with a large pond setting the backdrop. This home sits on a quiet Cul-De-Sac in The Oaks Golf Course Community of Kissimmee, FL. Close to theme parks, shopping, Restaurants, centrally located. 42" cabinets, 9' doors, 12' ceilings, lifetime exterior paint, Salt Pool and spa, new pool pump, windows tinted, solar heated pool and spa, termite treatment and bond, paver pool patio, and butler's pantry near kitchen. Make this your dream home today and save thousands on building a new custom home like this!!
Location
State FL
County Osceola
Community Oak Leaf Landings
Zoning OPUD
Rooms
Other Rooms Attic, Den/Library/Office, Inside Utility
Interior
Interior Features Built-in Features, Ceiling Fans(s), High Ceilings, Open Floorplan, Solid Wood Cabinets, Walk-In Closet(s), Wet Bar, Window Treatments
Heating Central, Electric, Heat Pump
Cooling Central Air
Flooring Carpet, Ceramic Tile, Laminate
Fireplace false
Appliance Dishwasher, Disposal, Electric Water Heater, Microwave, Range, Water Filtration System, Water Softener
Laundry Inside, Laundry Room
Exterior
Exterior Feature Irrigation System, Rain Gutters, Sidewalk
Parking Features Curb Parking, Garage Door Opener, On Street
Garage Spaces 2.0
Pool Auto Cleaner, Child Safety Fence, Gunite, In Ground, Lighting, Salt Water, Screen Enclosure, Self Cleaning, Solar Cover, Solar Heat
Community Features Boat Ramp, Fishing, Golf Carts OK, Golf, Park, Playground, Boat Ramp, Sidewalks, Water Access
Utilities Available Cable Connected, Electricity Connected, Public, Sewer Connected, Sprinkler Recycled, Street Lights, Underground Utilities
Amenities Available Boat Slip, Clubhouse, Golf Course, Park, Playground, Recreation Facilities, Tennis Court(s)
Waterfront Description Pond
View Y/N 1
Water Access 1
Water Access Desc Pond
View Pool, Water
Roof Type Shingle
Porch Covered, Patio, Rear Porch, Screened
Attached Garage true
Garage true
Private Pool Yes
Building
Lot Description In County, Level, Near Golf Course, Sidewalk, Paved
Foundation Slab
Lot Size Range Up to 10,889 Sq. Ft.
Sewer Public Sewer
Water Public
Architectural Style Elevated
Structure Type Block,Stucco
New Construction false
Construction Status Appraisal,Financing,Inspections
Schools
Elementary Schools Pleasant Hill Elem
Middle Schools Horizon Middle
High Schools Liberty High
Others
Pets Allowed Yes
HOA Fee Include Maintenance Grounds,Management,Security
Senior Community No
Ownership Fee Simple
Monthly Total Fees $19
Acceptable Financing Cash, Conventional, FHA
Membership Fee Required Required
Listing Terms Cash, Conventional, FHA
Special Listing Condition None
Read Less
Want to know what your home might be worth? Contact us for a FREE valuation!

Our team is ready to help you sell your home for the highest possible price ASAP

© 2025 My Florida Regional MLS DBA Stellar MLS. All Rights Reserved.
Bought with CHARLES RUTENBERG REALTY ORLANDO





