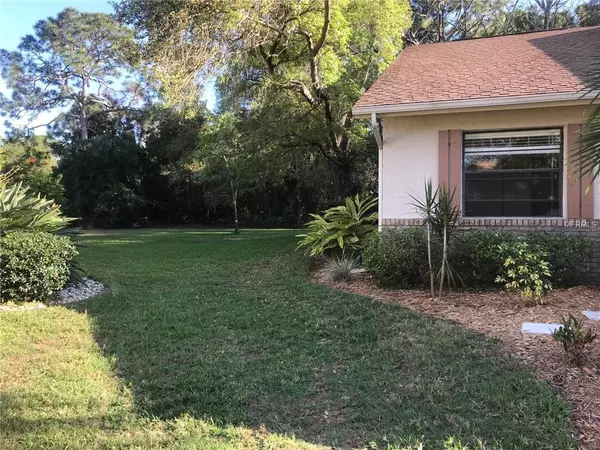$210,000
$215,000
2.3%For more information regarding the value of a property, please contact us for a free consultation.
430 PENDLETON DR Venice, FL 34292
2 Beds
2 Baths
1,020 SqFt
Key Details
Sold Price $210,000
Property Type Single Family Home
Sub Type Villa
Listing Status Sold
Purchase Type For Sale
Square Footage 1,020 sqft
Price per Sqft $205
Subdivision Chestnut Creek Villas Unit 1
MLS Listing ID N6104581
Sold Date 04/26/19
Bedrooms 2
Full Baths 2
Condo Fees $150
Construction Status Inspections
HOA Fees $44/ann
HOA Y/N Yes
Year Built 1986
Annual Tax Amount $1,830
Lot Size 7,405 Sqft
Acres 0.17
Property Description
Down at the end of a quiet cul-de-sac sits a maintenance free villa with a tropical paradise backyard waiting for you. Just imagine enjoying your coffee on the patio surrounded by this lush, garden straight out of Better Homes and Gardens. Not to mention this home shows like a model! If you can picture cozy and roomy at the same time, that’s what this great room plan offers. The kitchen has granite and stainless plus a breakfast bar. Bathrooms are updated with granite counters and a tiled showed in the master. The master bedroom also connects to the tranquil Florida Room. Home has been re-piped so no worries there. The indoor laundry room offers extra storage. The villas has a pool, two gazebos with picnic areas, shuffleboard, tennis courts and pickleball to keep you very active and connected. Close to shopping, dining, beaches and all of the numerous cultural events that Venice has to offer. Low HOA fees and no CDD which make it very desirable. Dining and shopping are close and only a short drive to Historic downtown Venice and the beautiful beaches. An active community theater, performing arts center and community center are only a few reasons to make Venice your new home in “Paradise”!
Location
State FL
County Sarasota
Community Chestnut Creek Villas Unit 1
Zoning RSF1
Interior
Interior Features Cathedral Ceiling(s), Ceiling Fans(s), High Ceilings, Kitchen/Family Room Combo, L Dining, Open Floorplan, Split Bedroom, Vaulted Ceiling(s), Walk-In Closet(s)
Heating Central, Electric
Cooling Central Air
Flooring Carpet, Ceramic Tile, Wood
Furnishings Unfurnished
Fireplace false
Appliance Dishwasher, Disposal, Dryer, Electric Water Heater, Microwave, Range, Refrigerator, Washer
Exterior
Exterior Feature Irrigation System, Lighting, Rain Gutters, Sliding Doors
Parking Features Garage Door Opener
Garage Spaces 1.0
Pool In Ground
Community Features Association Recreation - Owned, Buyer Approval Required, Deed Restrictions, Pool, Tennis Courts
Utilities Available Cable Connected, Electricity Connected, Public
Amenities Available Maintenance, Tennis Court(s)
View Trees/Woods
Roof Type Shingle
Porch Covered, Deck, Patio, Porch, Screened
Attached Garage true
Garage true
Private Pool No
Building
Lot Description Paved
Entry Level One
Foundation Slab
Lot Size Range Up to 10,889 Sq. Ft.
Sewer Public Sewer
Water Public
Structure Type Block,Stucco
New Construction false
Construction Status Inspections
Schools
Elementary Schools Garden Elementary
Middle Schools Venice Area Middle
High Schools Venice Senior High
Others
Pets Allowed Yes
HOA Fee Include Pool,Maintenance Grounds,Recreational Facilities
Senior Community Yes
Ownership Fee Simple
Monthly Total Fees $194
Acceptable Financing Cash, Conventional
Membership Fee Required Required
Listing Terms Cash, Conventional
Special Listing Condition None
Read Less
Want to know what your home might be worth? Contact us for a FREE valuation!

Our team is ready to help you sell your home for the highest possible price ASAP

© 2024 My Florida Regional MLS DBA Stellar MLS. All Rights Reserved.
Bought with PALMERHOUSE PROPERTIES






