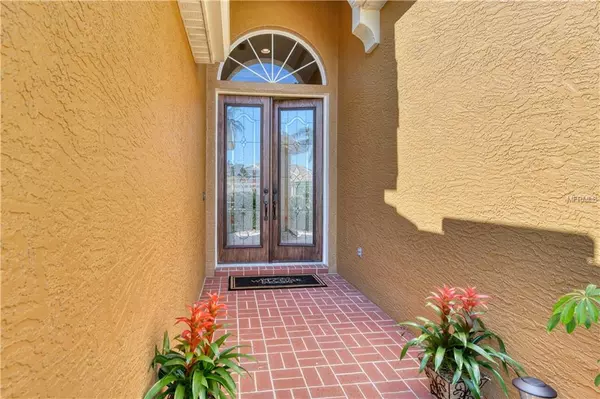$376,250
$387,500
2.9%For more information regarding the value of a property, please contact us for a free consultation.
4220 MIRIANA WAY Sarasota, FL 34233
3 Beds
2 Baths
1,915 SqFt
Key Details
Sold Price $376,250
Property Type Single Family Home
Sub Type Single Family Residence
Listing Status Sold
Purchase Type For Sale
Square Footage 1,915 sqft
Price per Sqft $196
Subdivision Villa Rosa Unit 2-A
MLS Listing ID A4429073
Sold Date 06/12/19
Bedrooms 3
Full Baths 2
Construction Status Financing,Inspections
HOA Fees $201/qua
HOA Y/N Yes
Year Built 2002
Annual Tax Amount $2,783
Lot Size 6,098 Sqft
Acres 0.14
Property Description
Welcome to this rare and wonderful detached villa built in 2002 that shows beautifully! Once inside you'll discover 1915 square feet of pristine meticulously maintained living space which is poised graciously on a lovely lake. This freshly painted home has an open and airy floor plan with 10 ft. tray ceiling in the living room. The galley style kitchen offers new stainless steel appliances, wood cabinetry and an eat-in area for your dining enjoyment. A split floor plan with guest suite and bath are located in the front and the spacious owner's suite is in the back separated by a 3rd bedroom, currently being used as an office. The owner's suite includes walk in closet, double sinks in the bath, a soaking tub, separate shower and private water closet. The owner of this very "elegantly casual" home had professional decorators assist with the interior finish selections and it shows. The kitchen is a delight with wood cabinetry that has many pullouts, generous counters, recessed lighting, a built-in "butler's" area and so much more. French doors open to the bedroom that the owner uses as a den/study giving a wonderful added feeling of openness and light. The spacious, screened lanai is charming and private as one takes in the peaceful view of the lake and fountain. Villa Rosa is a great community that has a terrific location off of the newly expanded Honore and is close to all sorts of shopping, restaurants, Doctors Hospital and I-75. There is a lovely community pool, fitness area and clubhouse.
Location
State FL
County Sarasota
Community Villa Rosa Unit 2-A
Zoning RSF2
Rooms
Other Rooms Inside Utility
Interior
Interior Features Ceiling Fans(s), Eat-in Kitchen, High Ceilings, Living Room/Dining Room Combo, Open Floorplan, Split Bedroom, Tray Ceiling(s), Walk-In Closet(s), Window Treatments
Heating Central
Cooling Central Air
Flooring Carpet, Ceramic Tile
Furnishings Unfurnished
Fireplace false
Appliance Dishwasher, Disposal, Dryer, Electric Water Heater, Exhaust Fan, Freezer, Microwave, Refrigerator, Washer
Laundry Inside
Exterior
Exterior Feature Rain Gutters, Sliding Doors
Parking Features Driveway, Garage Door Opener
Garage Spaces 2.0
Pool Heated, Salt Water
Community Features Pool
Utilities Available BB/HS Internet Available, Cable Available, Cable Connected, Electricity Connected, Street Lights
Waterfront Description Lake
View Y/N 1
View Water
Roof Type Tile
Porch Covered, Deck, Patio, Porch, Rear Porch, Screened
Attached Garage true
Garage true
Private Pool No
Building
Lot Description Sidewalk, Paved
Entry Level One
Foundation Slab
Lot Size Range Up to 10,889 Sq. Ft.
Sewer Public Sewer
Water Public
Architectural Style Custom
Structure Type Block,Stucco
New Construction false
Construction Status Financing,Inspections
Schools
Elementary Schools Ashton Elementary
Middle Schools Sarasota Middle
High Schools Sarasota High
Others
Pets Allowed Yes
HOA Fee Include Cable TV,Maintenance Grounds
Senior Community No
Ownership Fee Simple
Monthly Total Fees $201
Acceptable Financing Cash, Conventional
Membership Fee Required Required
Listing Terms Cash, Conventional
Num of Pet 3
Special Listing Condition None
Read Less
Want to know what your home might be worth? Contact us for a FREE valuation!

Our team is ready to help you sell your home for the highest possible price ASAP

© 2024 My Florida Regional MLS DBA Stellar MLS. All Rights Reserved.
Bought with MICHAEL SAUNDERS & COMPANY






