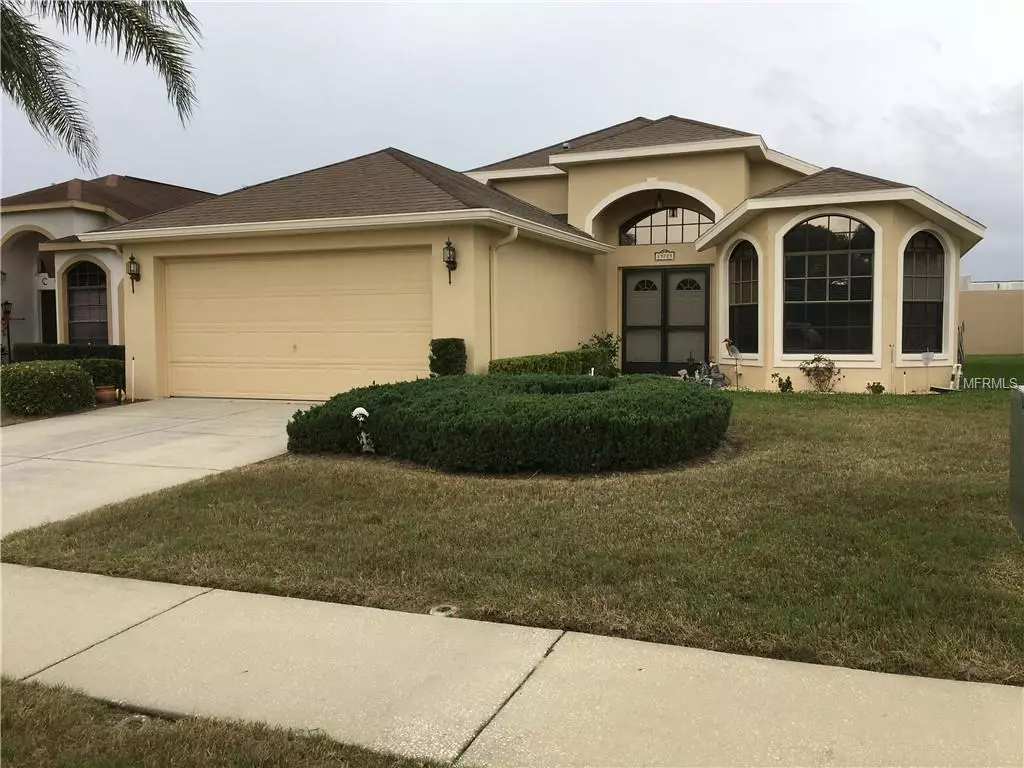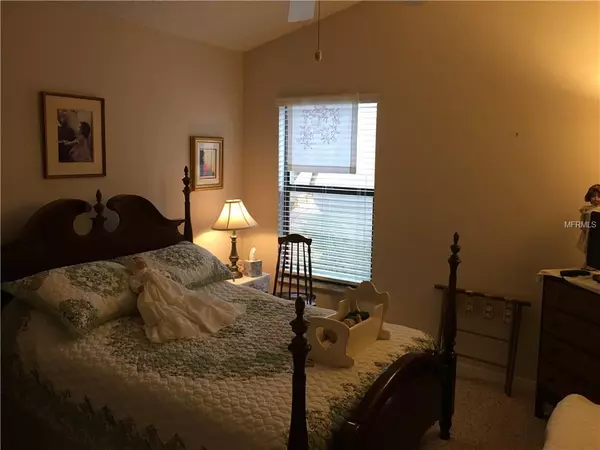$167,000
$169,900
1.7%For more information regarding the value of a property, please contact us for a free consultation.
13725 LEROUX DR Hudson, FL 34669
3 Beds
2 Baths
1,712 SqFt
Key Details
Sold Price $167,000
Property Type Single Family Home
Sub Type Single Family Residence
Listing Status Sold
Purchase Type For Sale
Square Footage 1,712 sqft
Price per Sqft $97
Subdivision The Preserve At Fairway Oaks
MLS Listing ID W7810104
Sold Date 03/27/19
Bedrooms 3
Full Baths 2
Construction Status No Contingency
HOA Fees $285/mo
HOA Y/N Yes
Year Built 1997
Annual Tax Amount $1,095
Lot Size 6,098 Sqft
Acres 0.14
Property Description
A FANTASTIC FIND RIGHT HERE IN THE PRESERVE @ FAIRWAY OAKS - VIRTUALLY MAINTANCE FREE LIVING - THIS 3 BEDROOM 2 BATH 2 CAR GARAGE HOME OFFERS A OPEN SPLIT BEDROOM PLAN WITH CATHERIDAL CEILINGS ALL UP GRADED KITCHEN AND BATH ROOM CABENITS ALL WITH CORIAN COUNTERS - ONLY $248 MONTHLY HOA FEES COVERS EXTERIOR PAINTING, ROOF REPAIR AND/OR REPLACEMENT, LAWN AND IRRIGATION SERVICE, BASIC CABLE, TRASH & RECYCLING SERVICE, THE USE OF 2 COMMUNITY SWIMMING POOLS WITH COVERED LOUNGE, A NEWER A/C UNIT WITH NATURAL GAS HEAT AND HOT WATER, SCREENED IN REAR PATIO, A TRUE SIDE WALK COMMUNITY WITH GREAT NEIGHBORS . THIS HOME HAS IT ALL - SPEND YOUR DAYS FISHING, GOLFING OR JUST STAY HOME AND ENJOY LIVE - THIS IS WHY YOU LIVE HERE IN FLORIDA.
Location
State FL
County Pasco
Community The Preserve At Fairway Oaks
Zoning PUD
Rooms
Other Rooms Great Room, Inside Utility
Interior
Interior Features Cathedral Ceiling(s), Ceiling Fans(s), Eat-in Kitchen, Open Floorplan, Solid Surface Counters, Solid Wood Cabinets, Split Bedroom, Stone Counters, Window Treatments
Heating Natural Gas
Cooling Central Air
Flooring Carpet, Ceramic Tile, Laminate
Furnishings Negotiable
Fireplace false
Appliance Dishwasher, Disposal, Dryer, Electric Water Heater, Ice Maker, Microwave, Range, Refrigerator, Washer
Laundry Inside
Exterior
Exterior Feature Irrigation System, Lighting, Sidewalk
Parking Features Driveway, Garage Door Opener
Garage Spaces 2.0
Pool Gunite
Community Features Deed Restrictions, Irrigation-Reclaimed Water, Pool, Sidewalks
Utilities Available Cable Available, Cable Connected, Electricity Connected, Natural Gas Connected, Phone Available, Sewer Connected, Sprinkler Recycled, Street Lights, Underground Utilities
Amenities Available Cable TV, Maintenance, Pool
Roof Type Shingle
Porch Enclosed, Other, Rear Porch, Screened
Attached Garage true
Garage true
Private Pool No
Building
Lot Description In County, Level, Near Public Transit, Sidewalk, Paved
Story 1
Entry Level Multi/Split
Foundation Slab
Lot Size Range 1/4 Acre to 21779 Sq. Ft.
Sewer Private Sewer, Public Sewer
Water Public
Structure Type Block,Stucco
New Construction false
Construction Status No Contingency
Schools
Elementary Schools Northwest Elementary-Po
Middle Schools Hudson Middle-Po
High Schools Fivay High-Po
Others
Pets Allowed Yes
HOA Fee Include Cable TV,Pool,Maintenance Structure,Maintenance Grounds,Other,Pool,Trash
Senior Community No
Ownership Fee Simple
Monthly Total Fees $285
Acceptable Financing Cash, Conventional, FHA
Membership Fee Required Required
Listing Terms Cash, Conventional, FHA
Special Listing Condition None
Read Less
Want to know what your home might be worth? Contact us for a FREE valuation!

Our team is ready to help you sell your home for the highest possible price ASAP

© 2025 My Florida Regional MLS DBA Stellar MLS. All Rights Reserved.
Bought with RE/MAX SUNSET REALTY





