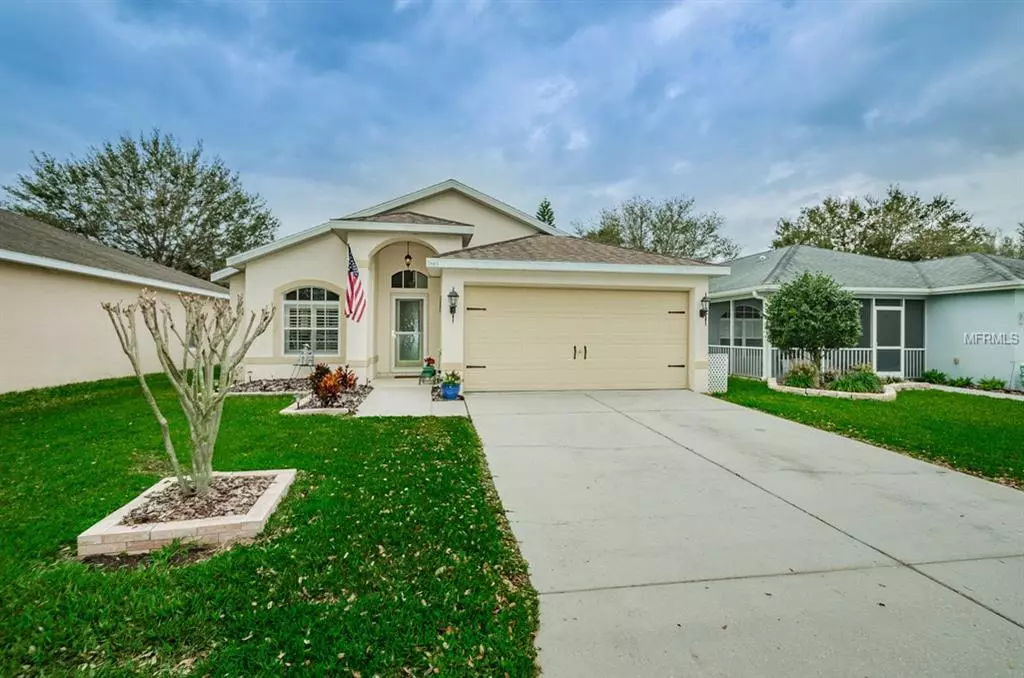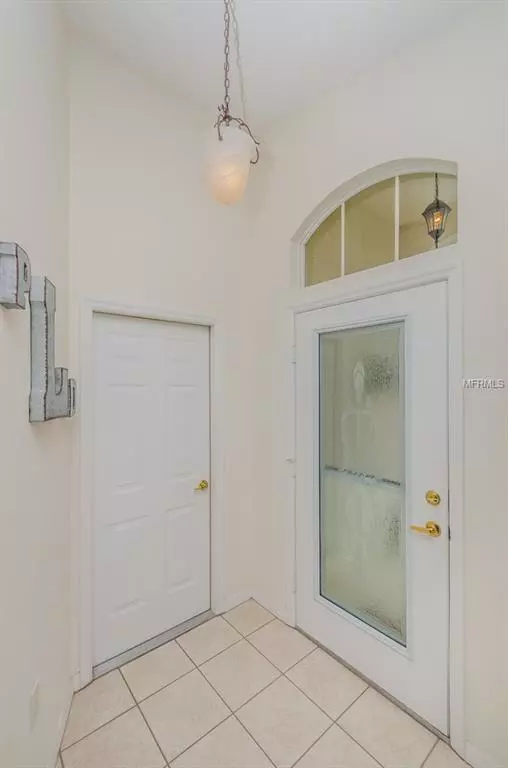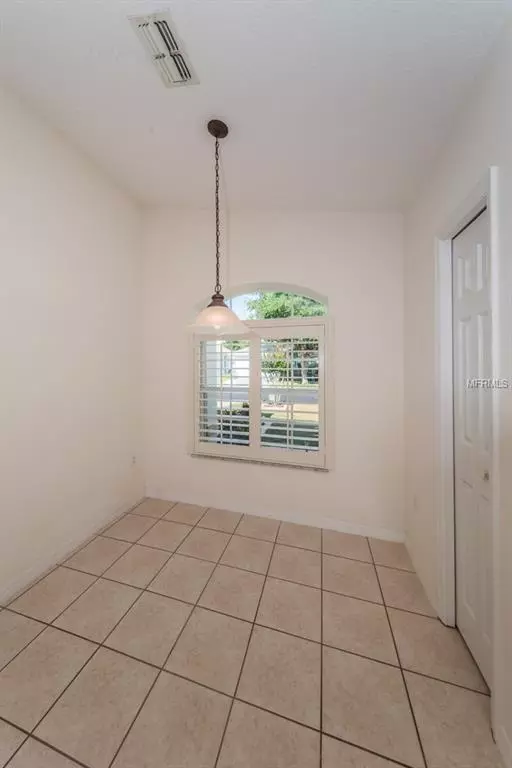$198,000
$209,800
5.6%For more information regarding the value of a property, please contact us for a free consultation.
7813 PROSPECT HILL CIR New Port Richey, FL 34654
3 Beds
2 Baths
1,263 SqFt
Key Details
Sold Price $198,000
Property Type Single Family Home
Sub Type Single Family Residence
Listing Status Sold
Purchase Type For Sale
Square Footage 1,263 sqft
Price per Sqft $156
Subdivision Windsor Place At River Ridge
MLS Listing ID U8036571
Sold Date 06/07/19
Bedrooms 3
Full Baths 2
Construction Status Appraisal,Financing,Inspections
HOA Fees $80/mo
HOA Y/N Yes
Year Built 2005
Annual Tax Amount $925
Lot Size 4,791 Sqft
Acres 0.11
Property Description
Spectacular 3 Bedroom, 2 Bath, 2 Car Garage home located in the desirable Gated Community of "Windsor Place at River Ridge"! You will love the open floor plan, fenced in yard with beautiful vinyl fencing and all the upgrades! Sellers have installed granite counter tops in the kitchen, completely remodeled the master bath to include a new shower enclosure, vanity with granite top and toilet, new blinds on windows, all ceiling fans, roller shades on the lanai, second bath with new vanity, granite countertop and toilet, plantation shutter in the kitchen, smoke alarms, stainless range, microwave, and dishwasher, front storm door and back screen door! The community offers a large swimming pool to enjoy those hot summer days! This home also offers a split bedroom plan and a nice sized screened lanai that overlooks an awesome back yard! It doesn't get any better than this, so don't wait to schedule your showing as tomorrow maybe to late!
Location
State FL
County Pasco
Community Windsor Place At River Ridge
Zoning MPUD
Rooms
Other Rooms Inside Utility
Interior
Interior Features Cathedral Ceiling(s), Ceiling Fans(s), Eat-in Kitchen, Kitchen/Family Room Combo, Open Floorplan, Split Bedroom, Stone Counters, Walk-In Closet(s)
Heating Central
Cooling Central Air
Flooring Carpet, Laminate
Fireplace false
Appliance Dishwasher, Disposal, Electric Water Heater, Microwave, Range
Laundry Inside, Laundry Room
Exterior
Exterior Feature Fence, Sliding Doors
Garage Spaces 2.0
Community Features Deed Restrictions, Gated, Pool
Utilities Available BB/HS Internet Available, Cable Connected, Electricity Connected
Amenities Available Gated, Pool
Roof Type Shingle
Attached Garage true
Garage true
Private Pool No
Building
Foundation Slab
Lot Size Range Up to 10,889 Sq. Ft.
Sewer Public Sewer
Water None
Structure Type Block,Stucco
New Construction false
Construction Status Appraisal,Financing,Inspections
Others
Pets Allowed Yes
HOA Fee Include Pool,Management,Private Road
Senior Community No
Ownership Fee Simple
Monthly Total Fees $80
Acceptable Financing Cash, Conventional, FHA, VA Loan
Membership Fee Required Required
Listing Terms Cash, Conventional, FHA, VA Loan
Num of Pet 2
Special Listing Condition None
Read Less
Want to know what your home might be worth? Contact us for a FREE valuation!

Our team is ready to help you sell your home for the highest possible price ASAP

© 2024 My Florida Regional MLS DBA Stellar MLS. All Rights Reserved.
Bought with MY HOME GROUP REAL ESTATE






