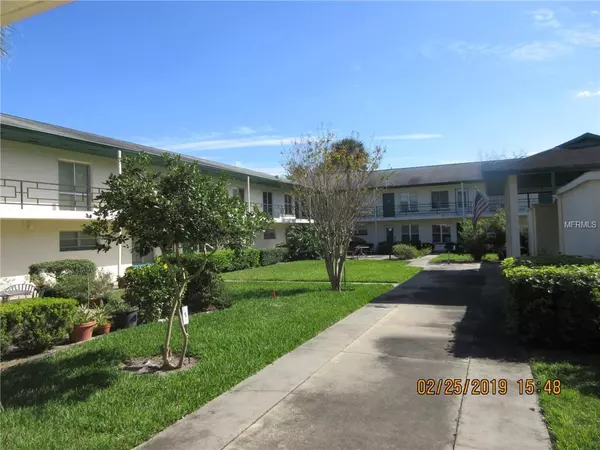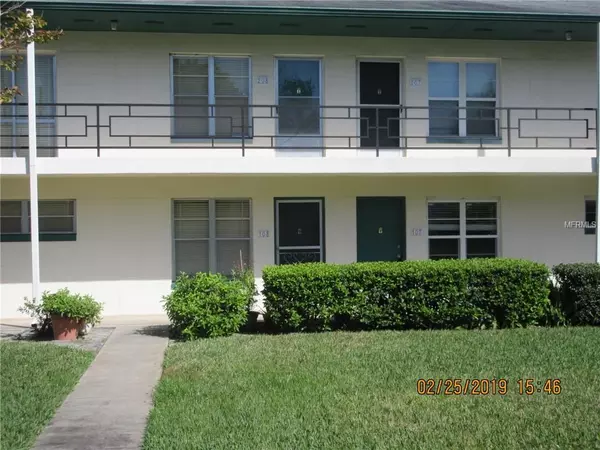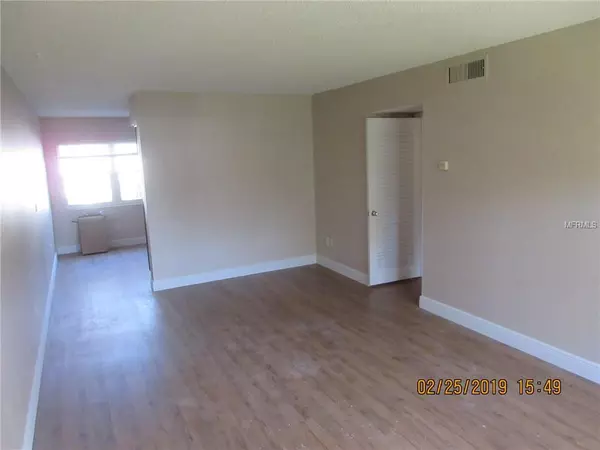$124,500
$136,800
9.0%For more information regarding the value of a property, please contact us for a free consultation.
825 N PRIMROSE DR #107 Orlando, FL 32803
2 Beds
1 Bath
832 SqFt
Key Details
Sold Price $124,500
Property Type Condo
Sub Type Condominium
Listing Status Sold
Purchase Type For Sale
Square Footage 832 sqft
Price per Sqft $149
Subdivision Primrose Plaza
MLS Listing ID O5766123
Sold Date 05/29/19
Bedrooms 2
Full Baths 1
Construction Status Inspections
HOA Fees $245/mo
HOA Y/N Yes
Year Built 1966
Annual Tax Amount $1,018
Lot Size 3,484 Sqft
Acres 0.08
Property Description
• No car needed. Easy walk from this ground floor condo to Fashion Square, Target, Colonial Plaza, restaurants, grocery store, hardware store & more! Remodel just completed including new kitchen & bath cabinets and granite counter tops, vinyl plank flooring throughout, fresh interior paint, hot water tank. Primrose Plaza is a small quiet complex with low monthly fee. The unit faces the attractive courtyard and has easy access to the common building where individual storage spaces for each unit are located. Two blocks from the new Lake Druid Park where you can enjoy Trails (bike/jogging), Hiking, Volleyball (Sand), Restroom Facilities, Disabled Accessible, Open Space, Bird Watching/Nature, Pump Track (Mountain Biking), Fenced Dog Run, Future community garden site. The assigned parking space is just outside the rear door of the condo.
Location
State FL
County Orange
Community Primrose Plaza
Zoning R-3B/AN
Interior
Interior Features Ceiling Fans(s), Eat-in Kitchen, Split Bedroom, Window Treatments
Heating Central, Electric
Cooling Central Air
Flooring Vinyl
Furnishings Unfurnished
Fireplace false
Appliance Disposal, Ice Maker, Microwave, Range, Refrigerator
Laundry None
Exterior
Exterior Feature Outdoor Grill
Parking Features Assigned, On Street, Open
Community Features Buyer Approval Required
Utilities Available Public
Amenities Available Storage
Roof Type Built-Up
Garage false
Private Pool No
Building
Lot Description City Limits, Level, Near Public Transit
Story 2
Entry Level One
Foundation Slab
Sewer Public Sewer
Water Public
Structure Type Block
New Construction false
Construction Status Inspections
Schools
Elementary Schools Audubon Park K-8
Middle Schools Audubon Park K-8
High Schools Winter Park High
Others
Pets Allowed Yes
HOA Fee Include Common Area Taxes,Insurance,Maintenance Grounds,Trash,Water
Senior Community No
Pet Size Small (16-35 Lbs.)
Ownership Condominium
Monthly Total Fees $245
Acceptable Financing Cash, Conventional
Membership Fee Required Required
Listing Terms Cash, Conventional
Num of Pet 2
Special Listing Condition None
Read Less
Want to know what your home might be worth? Contact us for a FREE valuation!

Our team is ready to help you sell your home for the highest possible price ASAP

© 2024 My Florida Regional MLS DBA Stellar MLS. All Rights Reserved.
Bought with CHARLES RUTENBERG REALTY ORLANDO






