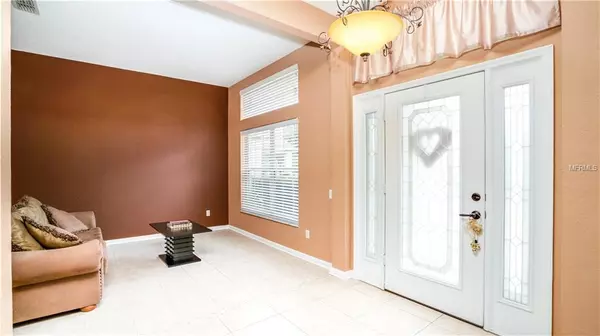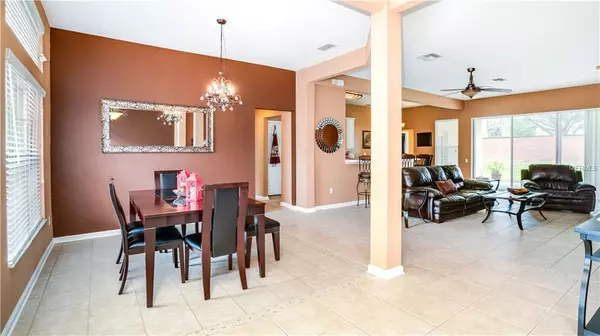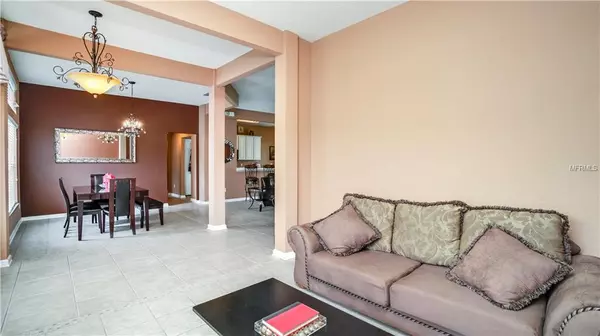$250,000
$255,000
2.0%For more information regarding the value of a property, please contact us for a free consultation.
2266 MEADOW OAK CIR Kissimmee, FL 34746
4 Beds
3 Baths
2,248 SqFt
Key Details
Sold Price $250,000
Property Type Single Family Home
Sub Type Single Family Residence
Listing Status Sold
Purchase Type For Sale
Square Footage 2,248 sqft
Price per Sqft $111
Subdivision Oak Hammock Prsv U2
MLS Listing ID O5762111
Sold Date 05/01/19
Bedrooms 4
Full Baths 3
Construction Status Other Contract Contingencies
HOA Fees $36/qua
HOA Y/N Yes
Year Built 2005
Annual Tax Amount $170
Lot Size 6,969 Sqft
Acres 0.16
Property Description
Back On Market (due to Buyer financing) ! Located in the sought after community of Oak Hammock Preserve, this well-maintained home is move-in ready. Featuring four bedrooms and three baths, the spacious split floor plan has abundant windows that create plenty of natural light. Complemented with tile throughout, high ceilings and a covered patio you’ll feel right at home. Entertain guests with ample seating in the formal dining room, kitchen nook, or at the kitchen bar top. A separate living and family room offers endless flexibility for design and furniture placement. Oak Hammock Preserve offers a community pool with a cabana, jogging paths, hiking trails and picnic areas. Located within minutes of area schools, shopping centers, banking, golfing and Walt Disney World Resort. For those needing easy transportation Northbound, the new Poinciana SunRail station is less than 5 miles away. Includes one year home warranty !
Location
State FL
County Osceola
Community Oak Hammock Prsv U2
Zoning PD
Rooms
Other Rooms Family Room, Formal Dining Room Separate, Inside Utility
Interior
Interior Features Eat-in Kitchen, High Ceilings, Open Floorplan, Split Bedroom
Heating Central
Cooling Central Air
Flooring Ceramic Tile
Furnishings Unfurnished
Fireplace false
Appliance Dishwasher, Disposal, Dryer, Electric Water Heater, Range, Range Hood, Refrigerator, Washer
Laundry Inside
Exterior
Exterior Feature Irrigation System, Rain Gutters, Sliding Doors
Parking Features Garage Faces Side
Garage Spaces 2.0
Community Features Association Recreation - Owned, Deed Restrictions, Park, Playground, Pool, Sidewalks
Utilities Available BB/HS Internet Available, Public, Sewer Connected, Street Lights, Underground Utilities
Amenities Available Clubhouse, Playground, Pool
Roof Type Shingle
Porch Covered, Rear Porch
Attached Garage true
Garage true
Private Pool No
Building
Lot Description Sidewalk, Paved
Entry Level One
Foundation Slab
Lot Size Range Up to 10,889 Sq. Ft.
Sewer Public Sewer
Water Public
Architectural Style Ranch
Structure Type Block
New Construction false
Construction Status Other Contract Contingencies
Schools
Elementary Schools Pleasant Hill Elem
Middle Schools Horizon Middle
High Schools Liberty High
Others
Pets Allowed Yes
HOA Fee Include Pool,Maintenance Grounds,Recreational Facilities
Senior Community No
Ownership Fee Simple
Monthly Total Fees $36
Acceptable Financing Cash, Conventional, FHA, VA Loan
Membership Fee Required Required
Listing Terms Cash, Conventional, FHA, VA Loan
Special Listing Condition None
Read Less
Want to know what your home might be worth? Contact us for a FREE valuation!

Our team is ready to help you sell your home for the highest possible price ASAP

© 2024 My Florida Regional MLS DBA Stellar MLS. All Rights Reserved.
Bought with PROFILES INTERNATIONAL REALTY






