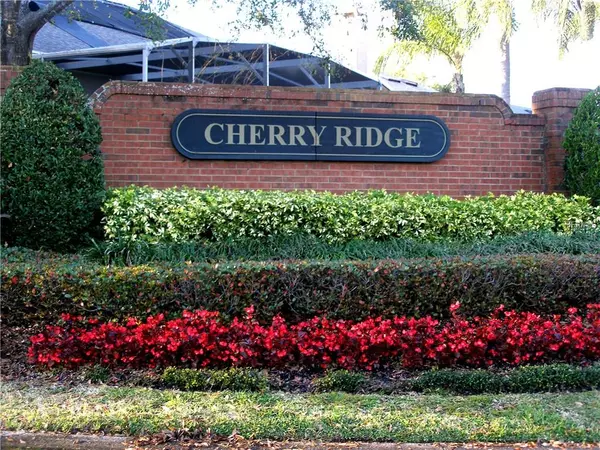$365,000
$389,900
6.4%For more information regarding the value of a property, please contact us for a free consultation.
1833 CHERRY RIDGE DR Lake Mary, FL 32746
3 Beds
2 Baths
1,902 SqFt
Key Details
Sold Price $365,000
Property Type Single Family Home
Sub Type Single Family Residence
Listing Status Sold
Purchase Type For Sale
Square Footage 1,902 sqft
Price per Sqft $191
Subdivision Heathrow; Bookhaven
MLS Listing ID O5761162
Sold Date 04/16/19
Bedrooms 3
Full Baths 2
Construction Status Appraisal,Financing,Inspections
HOA Fees $162/qua
HOA Y/N Yes
Year Built 2000
Annual Tax Amount $4,052
Lot Size 6,969 Sqft
Acres 0.16
Property Description
Come enjoy some of the very best Central Florida has to offer! Relax on your screened lanai in your very own heated spa with a view to the tranquil, lovely pond behind your home teaming with water lilies, colorful birds, and wildlife. Heathrow, a highly desirable guard-gated, golf community with abundant amenities, recreational activities, and miles of walking and biking trails, readily fills-the-bill today’s active lifestyles demands. The nearby Colonial Lake Mary Town Center with its many great restaurants and entertainment venues, along with outstanding Seminole County Schools, makes Heathrow the place where everyone wants to live in the Orlando area. This architecturally attractive, bright and airy , open floor plan home has been completely updated with the very highest quality materials. A breakfast nook overlooking the spa and pond, adjacent to the marvelously equipped kitchen with gleaming granite counter tops, warm wood cabinets, and stainless steel appliances, will delight your inner “celebrity chef”! An expansive combo dining/living room provides plenty of space for entertaining and will encourage get-togethers with family and friends. The expansive Master Suite with a view to the pond features a Master Bath with granite vanity and dual sinks, garden soaking tub, a spacious separate glass enclosed shower, and ample walk-in closet space. Window treatments and lovely wood floors throughout, excepting large tile in the kitchen and baths, make this a very special Heathrow Home.
Location
State FL
County Seminole
Community Heathrow; Bookhaven
Zoning PUD
Interior
Interior Features Eat-in Kitchen, High Ceilings, Living Room/Dining Room Combo, Open Floorplan, Solid Wood Cabinets, Split Bedroom, Stone Counters, Thermostat, Vaulted Ceiling(s), Walk-In Closet(s), Window Treatments
Heating Central, Electric, Heat Pump
Cooling Central Air
Flooring Laminate, Tile
Fireplace false
Appliance Built-In Oven, Convection Oven, Cooktop, Dishwasher, Disposal, Electric Water Heater, Exhaust Fan, Microwave, Range, Range Hood, Refrigerator
Exterior
Exterior Feature Irrigation System, Sidewalk, Sliding Doors, Sprinkler Metered
Garage Spaces 2.0
Pool Gunite, Heated, Lighting, Screen Enclosure, Tile
Community Features Deed Restrictions, Gated, Sidewalks, Special Community Restrictions
Utilities Available BB/HS Internet Available, Cable Available, Cable Connected, Electricity Connected, Fire Hydrant, Phone Available, Public, Street Lights
Waterfront false
View Y/N 1
View Water
Roof Type Shingle
Porch Covered, Patio, Screened
Attached Garage true
Garage true
Private Pool No
Building
Lot Description City Limits, Near Golf Course, Sidewalk, Paved
Entry Level One
Foundation Slab
Lot Size Range Up to 10,889 Sq. Ft.
Sewer Public Sewer
Water Public
Architectural Style Traditional
Structure Type Brick,Stucco
New Construction false
Construction Status Appraisal,Financing,Inspections
Schools
Elementary Schools Heathrow Elementary
Middle Schools Markham Woods Middle
High Schools Seminole High
Others
Pets Allowed Yes
HOA Fee Include 24-Hour Guard,Common Area Taxes,Security
Senior Community No
Ownership Fee Simple
Monthly Total Fees $162
Acceptable Financing Cash, Conventional, FHA, VA Loan
Membership Fee Required Required
Listing Terms Cash, Conventional, FHA, VA Loan
Special Listing Condition None
Read Less
Want to know what your home might be worth? Contact us for a FREE valuation!

Our team is ready to help you sell your home for the highest possible price ASAP

© 2024 My Florida Regional MLS DBA Stellar MLS. All Rights Reserved.
Bought with GALLERY OF HOMES RE PROF.






