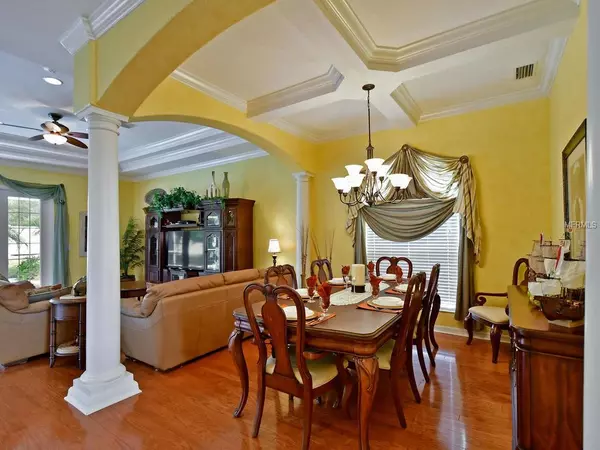$356,000
$367,500
3.1%For more information regarding the value of a property, please contact us for a free consultation.
6905 74TH STREET CIR E Bradenton, FL 34203
3 Beds
2 Baths
2,276 SqFt
Key Details
Sold Price $356,000
Property Type Single Family Home
Sub Type Single Family Residence
Listing Status Sold
Purchase Type For Sale
Square Footage 2,276 sqft
Price per Sqft $156
Subdivision River Place
MLS Listing ID A4425584
Sold Date 05/03/19
Bedrooms 3
Full Baths 2
Construction Status Appraisal,Financing,Inspections
HOA Fees $112/qua
HOA Y/N Yes
Year Built 2005
Annual Tax Amount $2,493
Lot Size 7,405 Sqft
Acres 0.17
Property Description
Miracle on 74th Street, amazing one story POOL home! Snowbirds come in for a landing! This home is in the Waterfront community River Place, gated, full of walking trails, plus a kayak/canoe launch to commune with nature. The Clubhouse features a gym, card room, and a complete Kitchen for entertaining. The community pool is heated and overlooks one of the largest lakes with a fountain creating a peaceful relaxing oasis. The house itself, looks like a builder's model, featuring 3 bedrooms, 2 full bathrooms, with an attached oversized 2 car garage, with a pull down custom screen, a paver drive that leads you up to the home, with a barrel tile roof. Lovingly cared for this home rivals brand new. No carpet anywhere! The floors are fabulous hardwood and tile. The Kitchen is well appointed and features, a breakfast bar, eat in kitchen, solid surface counters, solid wood cabinets overlooking the dinette and French doors leading to pool. Dining room has coffered ceilings, crown molding throughout the entire house and lovely columns. The master bedroom is spacious, separate garden tub, separate shower, and dual sinks. The outside feautres a covered area for entertaining, gas for the grill, all overlooking the pool with cool water features, waterfall, and the newly painted pool deck. The owner has created wonderful curb appeal with lush landscaping and custom curbing, a gutter system with downspouts, and a wide entry to the custom front door. The agent lives in the community and can easily show this stunning home.
Location
State FL
County Manatee
Community River Place
Zoning PDR/WPE/
Direction E
Rooms
Other Rooms Inside Utility
Interior
Interior Features Ceiling Fans(s), Coffered Ceiling(s), Crown Molding, Eat-in Kitchen, Living Room/Dining Room Combo, Open Floorplan, Solid Surface Counters, Solid Wood Cabinets, Split Bedroom, Tray Ceiling(s), Walk-In Closet(s)
Heating Central
Cooling Central Air
Flooring Ceramic Tile, Wood
Fireplace false
Appliance Dishwasher, Disposal, Dryer, Gas Water Heater, Microwave, Range, Refrigerator, Washer
Laundry Inside, Laundry Room
Exterior
Exterior Feature French Doors, Hurricane Shutters, Irrigation System, Lighting, Outdoor Grill, Rain Gutters, Sliding Doors
Parking Features Garage Door Opener
Garage Spaces 2.0
Pool Gunite, In Ground, Screen Enclosure
Community Features Deed Restrictions, Fishing, Fitness Center, Gated, Playground, Pool, Water Access, Waterfront
Utilities Available Cable Available, Electricity Connected, Natural Gas Connected, Public
Amenities Available Clubhouse, Fence Restrictions, Fitness Center, Gated, Park, Playground, Pool
Roof Type Tile
Porch Covered, Enclosed, Patio, Screened
Attached Garage true
Garage true
Private Pool Yes
Building
Lot Description In County, Sidewalk, Paved, Private
Foundation Slab
Lot Size Range Up to 10,889 Sq. Ft.
Sewer Public Sewer
Water Public
Structure Type Block,Stucco
New Construction false
Construction Status Appraisal,Financing,Inspections
Schools
Elementary Schools Tara Elementary
Middle Schools Braden River Middle
High Schools Braden River High
Others
Pets Allowed Yes
HOA Fee Include Pool,Escrow Reserves Fund,Insurance,Pool,Private Road,Recreational Facilities
Senior Community No
Ownership Fee Simple
Acceptable Financing Cash, Conventional, FHA, VA Loan
Membership Fee Required Required
Listing Terms Cash, Conventional, FHA, VA Loan
Special Listing Condition None
Read Less
Want to know what your home might be worth? Contact us for a FREE valuation!

Our team is ready to help you sell your home for the highest possible price ASAP

© 2024 My Florida Regional MLS DBA Stellar MLS. All Rights Reserved.
Bought with RE/MAX ALLIANCE GROUP






