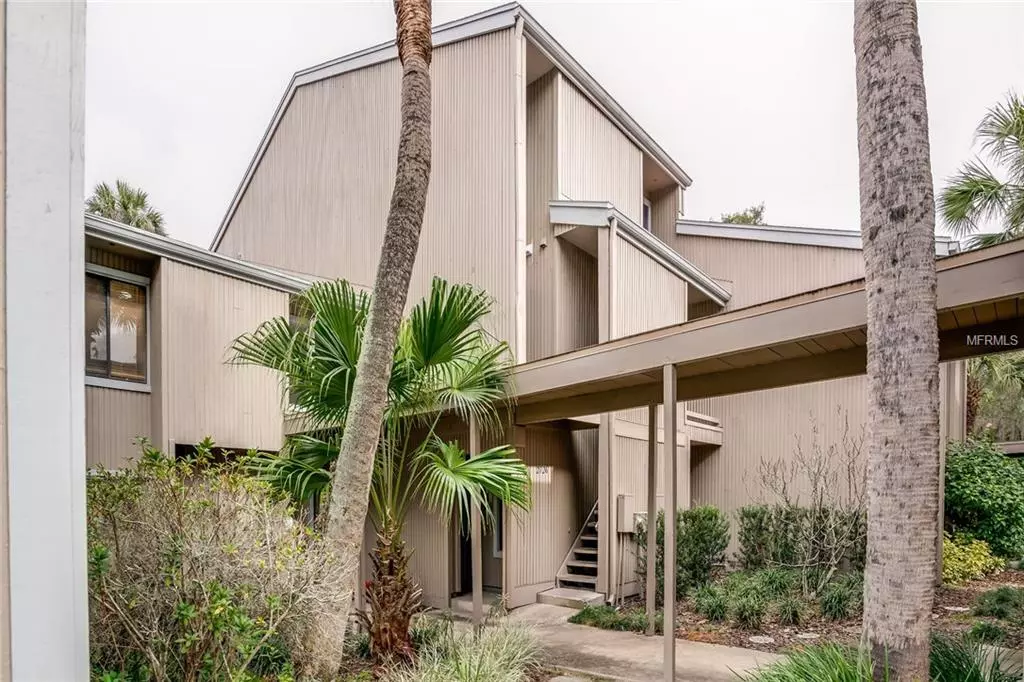$190,000
$205,000
7.3%For more information regarding the value of a property, please contact us for a free consultation.
2126 WOODBRIDGE RD #2126 Longwood, FL 32779
3 Beds
3 Baths
1,691 SqFt
Key Details
Sold Price $190,000
Property Type Condo
Sub Type Condominium
Listing Status Sold
Purchase Type For Sale
Square Footage 1,691 sqft
Price per Sqft $112
Subdivision Springs
MLS Listing ID O5756891
Sold Date 05/31/19
Bedrooms 3
Full Baths 3
Condo Fees $413
HOA Fees $148/ann
HOA Y/N Yes
Year Built 1982
Annual Tax Amount $1,289
Lot Size 871 Sqft
Acres 0.02
Property Description
This condo is located in one of Longwood's best kept secrets, "The Springs" which truly has it's own community gorgeous spring! This beautiful community features a private spring with beaches and wildlife habitat, community pool and clubhouse, tennis courts, basketball courts, private equestrian farm, and 24 hour guarded gate, nature trails, playgrounds and more! NEW ROOF and NEW EXTERIOR PAINT complete this updated 3 bed, 3 bath condo has the privacy you want and open floorpan you've been looking for! Enjoy the beautiful kitchen, upgraded appliances, granite counter tops, tankless water heater, wood burning fireplace, and tranquility on the treehouse style balcony overlooking conservation in the middle of the city. Guests can enjoy a separate 1 bedroom and 1 bathroom downstairs, second floor offers main living space and two other bedrooms and bathrooms. 1 car garage, just steps from the front door! Invest in an active lifestyle here at The Springs. Close to I-4, 429,414,436, exceptional schools, local entertainment and shopping, and close to Wekiva Springs State Park and Kelly Park/Rock Springs! Insurnace, taxes & utilities are LOW!
Location
State FL
County Seminole
Community Springs
Zoning PUD
Interior
Interior Features Eat-in Kitchen, Other
Heating Central, Electric
Cooling Central Air
Flooring Ceramic Tile, Laminate, Wood
Fireplaces Type Family Room
Fireplace true
Appliance Cooktop, Dishwasher, Dryer, Microwave, Refrigerator, Washer
Exterior
Exterior Feature Balcony, Other
Parking Features Garage Faces Rear, Oversized
Garage Spaces 1.0
Community Features Fishing, Fitness Center, Gated, Golf Carts OK, Stable(s), Park, Playground, Pool, Tennis Courts, Water Access
Utilities Available Cable Available, Electricity Available, Sewer Available, Sewer Connected
Amenities Available Clubhouse, Fitness Center, Gated, Horse Stables, Maintenance, Park, Playground, Pool, Recreation Facilities, Tennis Court(s)
View Trees/Woods
Roof Type Shingle
Porch Enclosed, Screened
Attached Garage false
Garage true
Private Pool No
Building
Lot Description Near Public Transit
Story 3
Entry Level Two
Foundation Slab
Sewer Public Sewer
Water Public
Architectural Style Contemporary
Structure Type Block,Siding
New Construction false
Schools
Elementary Schools Sabal Point Elementary
Middle Schools Rock Lake Middle
High Schools Lyman High
Others
Pets Allowed Yes
HOA Fee Include Pool,Insurance,Maintenance Structure,Maintenance Grounds,Maintenance,Pool,Private Road,Recreational Facilities
Senior Community No
Pet Size Small (16-35 Lbs.)
Ownership Condominium
Monthly Total Fees $561
Acceptable Financing Cash, Conventional, FHA, VA Loan
Membership Fee Required Required
Listing Terms Cash, Conventional, FHA, VA Loan
Special Listing Condition None
Read Less
Want to know what your home might be worth? Contact us for a FREE valuation!

Our team is ready to help you sell your home for the highest possible price ASAP

© 2024 My Florida Regional MLS DBA Stellar MLS. All Rights Reserved.
Bought with REALTY EXECUTIVES GALLERY PROP






