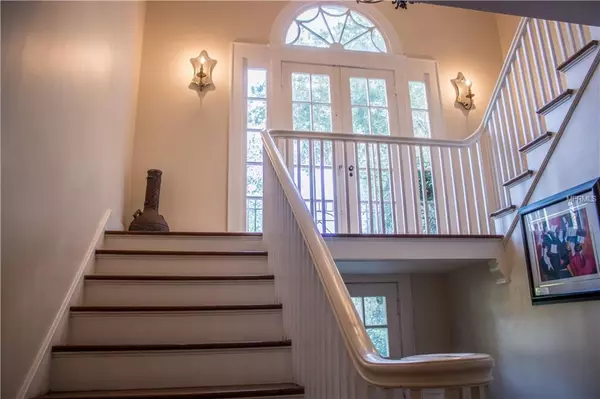$500,000
$599,900
16.7%For more information regarding the value of a property, please contact us for a free consultation.
344 E PENNSYLVANIA AVE Deland, FL 32724
5 Beds
5 Baths
5,652 SqFt
Key Details
Sold Price $500,000
Property Type Single Family Home
Sub Type Single Family Residence
Listing Status Sold
Purchase Type For Sale
Square Footage 5,652 sqft
Price per Sqft $88
Subdivision University Terrace
MLS Listing ID V4905203
Sold Date 06/05/19
Bedrooms 5
Full Baths 3
Half Baths 2
Construction Status No Contingency
HOA Y/N No
Year Built 1922
Annual Tax Amount $8,273
Lot Size 0.880 Acres
Acres 0.88
Property Description
1922 Deland landmark home! Would be just as comfortable for large gatherings as it is a warm family retreat. 5 bdrms/3 baths, 2 half baths, nearly 5500 heated sq feet on .88 acres. Many of the light fixtures are original as is much of the door hardware, even some original skeleton keys! Gorgeous grand staircase. Over 4000 sq ft of reclaimed original oak floors, high ceilings, crown moldings, newly renovated kitchen and baths. The living room is filled with light streaming through it's many windows and boast a spectacular one of a kind imported fireplace mantel. Large 24' dining room, perfect for large dinner parties or family gatherings. A separate office or perhaps music room?. The newly renovated kitchen offers beautiful custom cabinetry, stainless steel, 3 ovens, walnut counter tops, a large island and an intimate eating area. There is a 2nd rear staircase to accesses the upstairs. Immediately adjacent is the very large family room with an 1880s fireplace, ample seating space and large wall of windows. The upstairs mstr. bedroom has a luxurious master bath and it's own wet bar complete with wine cooler. 4 more bedrooms and 2 baths are down the hall. A detached 2 car garage that has space above to be renovated as a guest suite or studio. Over 1500 sq ft of brick patios for outdoor entertaining. A side entry portico. Lots of storage and ample closets in the bedrooms. Lush landscaping on this large corner property. Steps to the Stetson campus and 2 blocks to America's No. 1 Main Street!
Location
State FL
County Volusia
Community University Terrace
Zoning 0100
Interior
Interior Features Attic Fan, Built-in Features, Crown Molding, Eat-in Kitchen, High Ceilings, Solid Surface Counters, Solid Wood Cabinets, Stone Counters, Wet Bar
Heating Electric
Cooling Central Air
Flooring Brick, Tile, Wood
Fireplaces Type Gas
Fireplace true
Appliance Bar Fridge, Built-In Oven, Convection Oven, Dishwasher, Disposal, Electric Water Heater, Exhaust Fan, Microwave, Range, Range Hood, Refrigerator, Wine Refrigerator
Exterior
Exterior Feature Balcony, Fence, French Doors, Irrigation System, Lighting, Other, Outdoor Grill, Rain Gutters, Sidewalk, Sliding Doors, Storage
Parking Features Circular Driveway, Covered, Driveway, Guest, Off Street, Portico
Garage Spaces 2.0
Utilities Available Cable Connected, Electricity Connected, Public, Sewer Connected, Sprinkler Well, Street Lights, Water Available
View Trees/Woods
Roof Type Shingle
Porch Covered, Patio, Porch, Rear Porch
Attached Garage false
Garage true
Private Pool No
Building
Lot Description Corner Lot, Historic District, City Limits, Irregular Lot, Level, Near Public Transit, Oversized Lot, Sidewalk, Paved
Entry Level Two
Foundation Basement
Lot Size Range 1/2 Acre to 1 Acre
Sewer Public Sewer
Water Public, Well
Architectural Style Historical, Traditional
Structure Type Wood Frame
New Construction false
Construction Status No Contingency
Others
Pets Allowed Yes
Senior Community No
Ownership Fee Simple
Acceptable Financing Cash, Conventional, Other
Listing Terms Cash, Conventional, Other
Special Listing Condition None
Read Less
Want to know what your home might be worth? Contact us for a FREE valuation!

Our team is ready to help you sell your home for the highest possible price ASAP

© 2024 My Florida Regional MLS DBA Stellar MLS. All Rights Reserved.
Bought with SWANN REAL ESTATE INC






