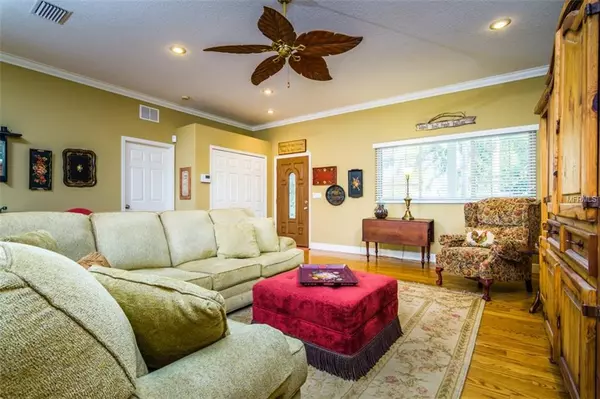$520,000
$550,000
5.5%For more information regarding the value of a property, please contact us for a free consultation.
10522 58TH ST N Pinellas Park, FL 33782
4 Beds
3 Baths
3,614 SqFt
Key Details
Sold Price $520,000
Property Type Single Family Home
Sub Type Single Family Residence
Listing Status Sold
Purchase Type For Sale
Square Footage 3,614 sqft
Price per Sqft $143
Subdivision Pinellas Farms
MLS Listing ID U8030286
Sold Date 02/03/20
Bedrooms 4
Full Baths 3
Construction Status Appraisal,Financing,Inspections
HOA Y/N No
Year Built 2005
Annual Tax Amount $5,610
Lot Size 0.310 Acres
Acres 0.31
Property Description
Too many features to list! Contact us for a full description. Custom built, 3600 SqFt, 3 CAR GARAGE Home you must see in person! 4 Bedrooms PLUS a BONUS FLEX ROOM that can be used as a playroom, study, gym or a 5th bedroom. High ceilings are complemented by crown molding and recessed lighting. Living room has many windows that allowing natural light to complement the Hardwood floors throughout as it flows into the dining area and kitchen. SPACIOUS KITCHEN featuring GRANITE countertops, SS appliances & DOUBLE OVENS. TONS OF STORAGE and a WALK IN PANTRY that offers additional storage. Enjoy alfresco dining in your screened in patio. The FIRST FLOOR offers an optional MASTER SUITE. Upstairs you have a spacious LAUNDRY ROOM, a guest bedroom and the GRAND MASTER SUITE. The Master bath has 2 separate vanities, a private water closet, large shower and a claw foot tub to unwind in! The oversized master closet with a custom closet kit is ready to be filled! The bonus room that is currently used as a crafters quilting paradise, has a separate walk in storage area to keep all of your items organized. 3 car garage is over 1200 SqFt and offers a separate private entrance to the upstairs of the home, PLUS a sizable workshop area and even more options for storage! Enough parking for 10+ cars plus a poured pad for RV or trailer parking. METAL ROOF with over 25 year life left and the upstairs AC unit and water heater were installed in 2018
Location
State FL
County Pinellas
Community Pinellas Farms
Direction N
Rooms
Other Rooms Bonus Room, Den/Library/Office, Family Room, Inside Utility
Interior
Interior Features Ceiling Fans(s), Crown Molding, Eat-in Kitchen, High Ceilings, Living Room/Dining Room Combo, Walk-In Closet(s)
Heating Central
Cooling Central Air
Flooring Carpet, Tile, Wood
Fireplace false
Appliance Built-In Oven, Cooktop, Dishwasher, Microwave, Refrigerator
Laundry Inside
Exterior
Exterior Feature Irrigation System, Sliding Doors
Parking Features Driveway, Oversized, Workshop in Garage
Garage Spaces 3.0
Utilities Available Cable Available, Public, Sewer Connected
Roof Type Metal
Attached Garage true
Garage true
Private Pool No
Building
Entry Level Two
Foundation Slab
Lot Size Range 1/4 Acre to 21779 Sq. Ft.
Sewer Public Sewer
Water Public
Structure Type Block
New Construction false
Construction Status Appraisal,Financing,Inspections
Schools
Elementary Schools Pinellas Central Elem-Pn
Middle Schools Fitzgerald Middle-Pn
High Schools Pinellas Park High-Pn
Others
Senior Community No
Ownership Fee Simple
Acceptable Financing Cash, Conventional, Private Financing Available
Listing Terms Cash, Conventional, Private Financing Available
Special Listing Condition None
Read Less
Want to know what your home might be worth? Contact us for a FREE valuation!

Our team is ready to help you sell your home for the highest possible price ASAP

© 2024 My Florida Regional MLS DBA Stellar MLS. All Rights Reserved.
Bought with DALTON WADE INC






