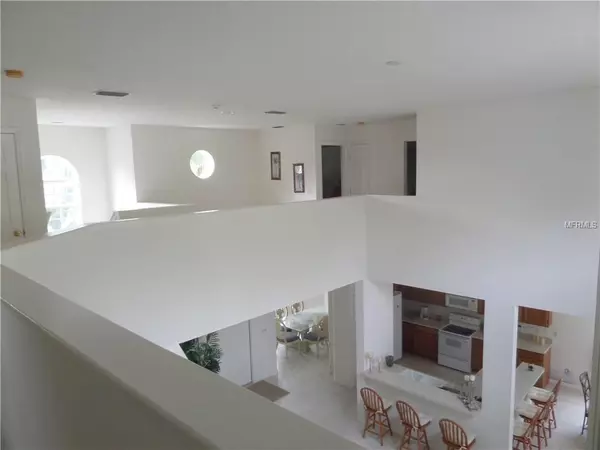$400,000
$419,900
4.7%For more information regarding the value of a property, please contact us for a free consultation.
5915 43RD CT E Bradenton, FL 34203
5 Beds
4 Baths
2,863 SqFt
Key Details
Sold Price $400,000
Property Type Single Family Home
Sub Type Single Family Residence
Listing Status Sold
Purchase Type For Sale
Square Footage 2,863 sqft
Price per Sqft $139
Subdivision Barrington Ridge Ph 1A
MLS Listing ID A4421614
Sold Date 03/25/19
Bedrooms 5
Full Baths 3
Half Baths 1
Construction Status Inspections
HOA Fees $65/qua
HOA Y/N Yes
Year Built 2004
Annual Tax Amount $4,965
Lot Size 10,454 Sqft
Acres 0.24
Property Description
JUST REDUCED !!!!!!Home is very large and has not been occupied by seller but a few weeks in the last few years. This home rest on over an area of approximately ¼ acre with a screened swimming pool . The entry way is fantastic as you enter into the great room with soaring 20’ ceilings.The kitchen has an open floor plan with a separate eating area and large pantry, The ceilings throughout the home is almost 9.5’ in height. The cabinets has been just remodel , a large breakfast bar make entertaining a breeze. Downstairs you find the master bedroom and the master bath has a shower , dual vanity sinks and a separate soaking tub . The swimming pool area backyard is perfect for entertaining. The information provided herein has been obtained from third parties and must independently verified by any prospect for the purchase of the Property. Broker expressly disclaims any warranty or representation regarding all information. Furniture is not include in the sale but it is negociable if buyer is interested.
Location
State FL
County Manatee
Community Barrington Ridge Ph 1A
Zoning PDR/W
Direction E
Interior
Interior Features Solid Wood Cabinets
Heating Electric
Cooling Central Air
Flooring Carpet, Ceramic Tile
Furnishings Unfurnished
Fireplace false
Appliance Dishwasher, Range, Refrigerator
Exterior
Exterior Feature Sliding Doors
Parking Features Garage Door Opener
Garage Spaces 2.0
Pool Heated, In Ground, Screen Enclosure
Utilities Available Electricity Connected
Roof Type Shingle
Porch Enclosed, Screened
Attached Garage true
Garage true
Private Pool Yes
Building
Lot Description Sidewalk
Foundation Slab
Lot Size Range Up to 10,889 Sq. Ft.
Sewer Public Sewer
Water Public
Structure Type Block
New Construction false
Construction Status Inspections
Others
Pets Allowed Yes
Senior Community No
Ownership Fee Simple
Monthly Total Fees $65
Acceptable Financing Cash, Conventional, FHA, VA Loan
Membership Fee Required Required
Listing Terms Cash, Conventional, FHA, VA Loan
Special Listing Condition None
Read Less
Want to know what your home might be worth? Contact us for a FREE valuation!

Our team is ready to help you sell your home for the highest possible price ASAP

© 2024 My Florida Regional MLS DBA Stellar MLS. All Rights Reserved.
Bought with CENTURY 21 BEGGINS ENTERPRISES






