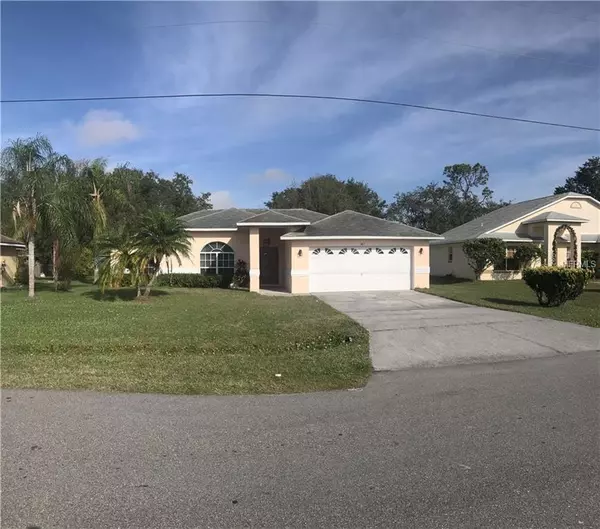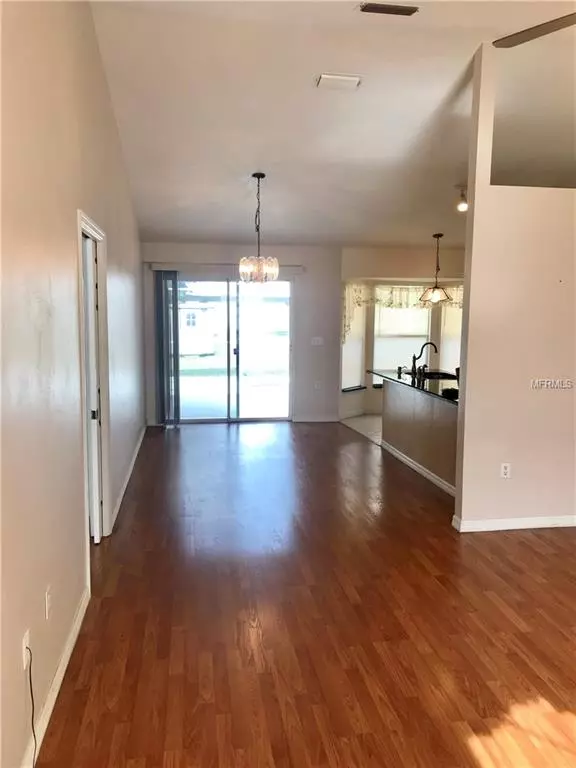$175,000
$175,900
0.5%For more information regarding the value of a property, please contact us for a free consultation.
407 EAGLE DR Poinciana, FL 34759
3 Beds
2 Baths
1,393 SqFt
Key Details
Sold Price $175,000
Property Type Single Family Home
Sub Type Single Family Residence
Listing Status Sold
Purchase Type For Sale
Square Footage 1,393 sqft
Price per Sqft $125
Subdivision Poinciana Nbrhd 05 North Village 03
MLS Listing ID S5011375
Sold Date 01/23/19
Bedrooms 3
Full Baths 2
Construction Status Financing,Inspections
HOA Fees $22/ann
HOA Y/N Yes
Year Built 1994
Annual Tax Amount $1,218
Lot Size 8,712 Sqft
Acres 0.2
Property Description
Spectacular 3 bedroom/2 Bath pool home in Poinciana! Seller is the original owner of this outstanding home, pride of ownership is evident. This home features an open floor plan with vaulted ceilings, allowing that spacious feel from the moment you enter the foyer. Kitchen features granite countertops and stainless steel appliances, with an updated tiled backsplash. Enter both guest rooms and guest bath through the neatly designed pocket door, both bedrooms include ceramic tile flooring and the gorgeous guest bathroom has a newly updated walk in shower, cabinetry and engineered marble sink. Enjoy complete privacy in the split BR floor plan. The master bedroom has a large walk in closet, currently converted to a home office. The Master bathroom is pure perfection, including a newly tiled walk in shower, dual sinks, new cabinetry and a large garden tub for relaxation. A cabana door leads to the refreshing and solar heated built in pool in the screened lanai. This generously sized lot is perfect for entertaining or simply lounging in the gorgeous Florida Weather. For your safety and Security, this home is wired for alarm. HVAC Condenser replaced in 2016. Convenient access to major expressways, making commute through Central Florida a breeze. Don't miss this outstanding home!
Location
State FL
County Polk
Community Poinciana Nbrhd 05 North Village 03
Interior
Interior Features Ceiling Fans(s), Eat-in Kitchen, High Ceilings, Open Floorplan, Thermostat, Walk-In Closet(s), Window Treatments
Heating Electric
Cooling Central Air
Flooring Carpet, Ceramic Tile, Laminate
Furnishings Unfurnished
Fireplace false
Appliance Dishwasher, Microwave, Range, Refrigerator
Laundry In Garage
Exterior
Exterior Feature Rain Gutters, Sliding Doors
Parking Features Driveway, Garage Door Opener
Garage Spaces 2.0
Pool Heated, In Ground, Outside Bath Access, Screen Enclosure, Solar Heat
Community Features Playground, Pool
Utilities Available Cable Available, Electricity Available, Public, Sewer Available, Water Available
Amenities Available Playground, Pool
Roof Type Shingle
Porch Patio, Screened
Attached Garage true
Garage true
Private Pool Yes
Building
Lot Description Level, Paved
Story 1
Entry Level One
Foundation Slab
Lot Size Range Up to 10,889 Sq. Ft.
Sewer Public Sewer
Water Public
Architectural Style Florida
Structure Type Stucco
New Construction false
Construction Status Financing,Inspections
Schools
Elementary Schools Palmetto Elementary
Others
Pets Allowed Yes
Senior Community No
Ownership Fee Simple
Monthly Total Fees $22
Acceptable Financing Cash, Conventional, FHA, VA Loan
Membership Fee Required Required
Listing Terms Cash, Conventional, FHA, VA Loan
Special Listing Condition None
Read Less
Want to know what your home might be worth? Contact us for a FREE valuation!

Our team is ready to help you sell your home for the highest possible price ASAP

© 2024 My Florida Regional MLS DBA Stellar MLS. All Rights Reserved.
Bought with REAL LIVING CASA FINA REALTY






