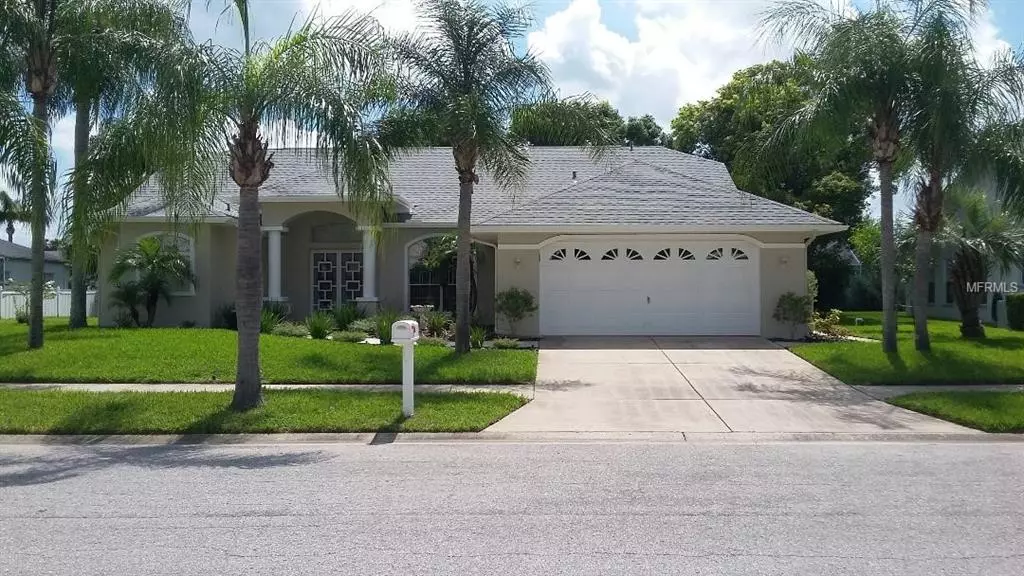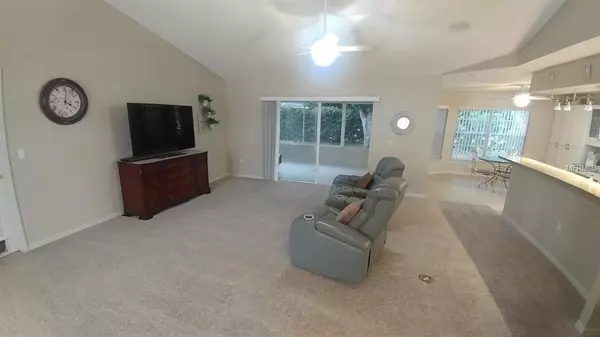$203,000
$205,000
1.0%For more information regarding the value of a property, please contact us for a free consultation.
13704 LANDERS DR Hudson, FL 34667
3 Beds
3 Baths
1,976 SqFt
Key Details
Sold Price $203,000
Property Type Single Family Home
Sub Type Single Family Residence
Listing Status Sold
Purchase Type For Sale
Square Footage 1,976 sqft
Price per Sqft $102
Subdivision Barrington Woods Ph 03
MLS Listing ID W7807754
Sold Date 04/30/19
Bedrooms 3
Full Baths 2
Half Baths 1
Construction Status Financing,Inspections
HOA Fees $41/qua
HOA Y/N Yes
Year Built 1994
Annual Tax Amount $1,672
Lot Size 9,583 Sqft
Acres 0.22
Lot Dimensions 95x100
Property Description
NICELY MAINTAINED THREE BEDROOM 2 1/2 BATH, SPACIOUS 2 CAR GARAGE. IN THE QUIET COMMUNITY OF BARRINGTON WOODS. JOB TRANSFER FORCES SALE OF PROPERTY. THIS HOME OFFERS NEW FLOORING, AC, MATCHING APPLIANCES, FRESHLY PAINTED INSIDE AND OUT, NEW ROOF WITH TRANSFERRABLE WARRENTY, ALL NEW FIXTURES, CEILING FANS, LED LIGHTING, WINDOW TREATMENT, EXTRA SHELVEING IN CLOSETS, INDOOR LAUNDRY/UTITLITY ROOM, LOTS OF EXTRA STORAGE, HIS AND HERS MASTER BEDROOM CLOSETS, MASTER BATH HAS SEPERATE SHOWER AND GARDEN TUB, WINDOWS HAVE SOLAREENS LANDSCAPING HAS CURB APPEAL, SPRINKLERS ARE ON A WELL. THIS COMMUNITY OFFERS ONE OF THE LOWEST QUARTERLY HOA FEES AND A MODERN, VERY ACTIVE CLUBHOUSE THAT HAS A BEUATIFUL POOL, TENNIS COURTS, GOLF COURSES AND GYM. ANOTHER FANTASTIC PERK IS THIS HOME IS NEAR THE BEACHES, LIBRARY,SHOPPING, AND MEDICAL FACILITES AND MORE.
Location
State FL
County Pasco
Community Barrington Woods Ph 03
Zoning PUD
Rooms
Other Rooms Inside Utility
Interior
Interior Features Cathedral Ceiling(s), Ceiling Fans(s), High Ceilings, Open Floorplan, Split Bedroom, Vaulted Ceiling(s)
Heating Central, Electric, Heat Pump
Cooling Central Air
Flooring Carpet, Ceramic Tile
Fireplace false
Appliance Dishwasher, Disposal, Electric Water Heater, Exhaust Fan
Exterior
Exterior Feature French Doors, Irrigation System, Lighting, Sidewalk, Sliding Doors
Parking Features Driveway
Garage Spaces 2.0
Community Features Buyer Approval Required, Deed Restrictions, Golf
Utilities Available Cable Available, Electricity Connected
Amenities Available Clubhouse, Fence Restrictions, Fitness Center
Roof Type Shingle
Porch Covered, Enclosed, Porch, Rear Porch
Attached Garage true
Garage true
Private Pool No
Building
Story 1
Entry Level One
Foundation Slab
Lot Size Range Up to 10,889 Sq. Ft.
Sewer Public Sewer
Water Well
Architectural Style Contemporary
Structure Type Block
New Construction false
Construction Status Financing,Inspections
Others
Pets Allowed Breed Restrictions, Number Limit, Yes
Senior Community No
Ownership Fee Simple
Monthly Total Fees $41
Acceptable Financing Cash, Conventional, FHA, VA Loan
Membership Fee Required Required
Listing Terms Cash, Conventional, FHA, VA Loan
Num of Pet 2
Special Listing Condition None
Read Less
Want to know what your home might be worth? Contact us for a FREE valuation!

Our team is ready to help you sell your home for the highest possible price ASAP

© 2025 My Florida Regional MLS DBA Stellar MLS. All Rights Reserved.
Bought with RE/MAX CHAMPIONS





