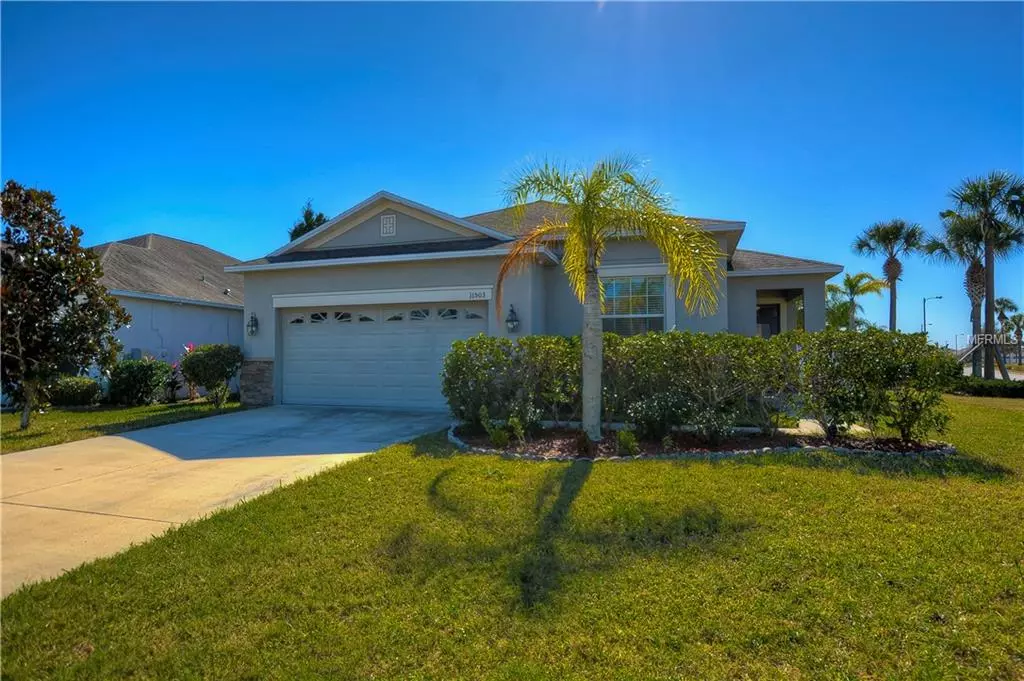$220,000
$220,000
For more information regarding the value of a property, please contact us for a free consultation.
11503 ASHTON FIELD AVE Riverview, FL 33579
4 Beds
2 Baths
1,840 SqFt
Key Details
Sold Price $220,000
Property Type Single Family Home
Sub Type Single Family Residence
Listing Status Sold
Purchase Type For Sale
Square Footage 1,840 sqft
Price per Sqft $119
Subdivision South Fork Unit 09
MLS Listing ID T3145785
Sold Date 01/07/19
Bedrooms 4
Full Baths 2
Construction Status Appraisal,Inspections
HOA Fees $24/qua
HOA Y/N Yes
Year Built 2011
Annual Tax Amount $4,106
Lot Size 6,969 Sqft
Acres 0.16
Lot Dimensions 63 X 111
Property Description
Fabulous Lennar Home with Eisenhower floor plan! 4 bedroom, 2 full bath plus 2-car attached garage home on oversized lot!The living room and dining room have architectural touches to make a grand impression. The countertops in the Kitchen and in the master bath are granite. Staggered crown molded maple cabinets in the kitchen and 1840 SF of living area on a gorgeous CORNER LOT. This is an End Unit so there's lots of light! The large under truss covered lanai adds even more living space! Home is complete with stainless steel appliances, ceramic tile in wet areas, 2" blinds, rounded drywall corners. This home is move-in ready from the sprinkler system installed, security system, garage door opener w/ remote control and cable and phone outlets in every room. Double pane windows, R30 insulation and smart thermostat keep your energy bills down. Community is close to the highway for easy access to Tampa, Orlando and St. Petersburg. This wonderful 4 bedroom home is close to shopping and beaches!
Location
State FL
County Hillsborough
Community South Fork Unit 09
Zoning PD
Rooms
Other Rooms Inside Utility
Interior
Interior Features Ceiling Fans(s), Eat-in Kitchen, In Wall Pest System, Kitchen/Family Room Combo, Open Floorplan, Solid Wood Cabinets, Split Bedroom, Stone Counters, Walk-In Closet(s)
Heating Central
Cooling Central Air
Flooring Carpet, Ceramic Tile
Furnishings Unfurnished
Fireplace false
Appliance Dishwasher, Disposal, Electric Water Heater, Microwave, Range, Refrigerator
Laundry Inside, Laundry Room
Exterior
Exterior Feature Fence, Hurricane Shutters, Irrigation System, Lighting, Sidewalk, Sliding Doors
Parking Features Driveway, Garage Door Opener, Parking Pad
Garage Spaces 2.0
Community Features Deed Restrictions, Playground, Pool, Sidewalks
Utilities Available BB/HS Internet Available, Cable Available, Fiber Optics, Public, Street Lights
Amenities Available Playground, Pool
Roof Type Shingle
Porch Covered, Patio
Attached Garage true
Garage true
Private Pool No
Building
Lot Description Corner Lot, In County, Oversized Lot, Sidewalk, Paved
Entry Level One
Foundation Slab
Lot Size Range Up to 10,889 Sq. Ft.
Builder Name Lennar
Sewer Public Sewer
Water Public
Architectural Style Contemporary
Structure Type Block,Stucco
New Construction false
Construction Status Appraisal,Inspections
Schools
Elementary Schools Summerfield Crossing Elementary
Middle Schools Eisenhower-Hb
High Schools East Bay-Hb
Others
Pets Allowed Yes
Senior Community No
Ownership Fee Simple
Acceptable Financing Cash, Conventional, FHA, VA Loan
Membership Fee Required Required
Listing Terms Cash, Conventional, FHA, VA Loan
Special Listing Condition None
Read Less
Want to know what your home might be worth? Contact us for a FREE valuation!

Our team is ready to help you sell your home for the highest possible price ASAP

© 2024 My Florida Regional MLS DBA Stellar MLS. All Rights Reserved.
Bought with NON-MFRMLS OFFICE






