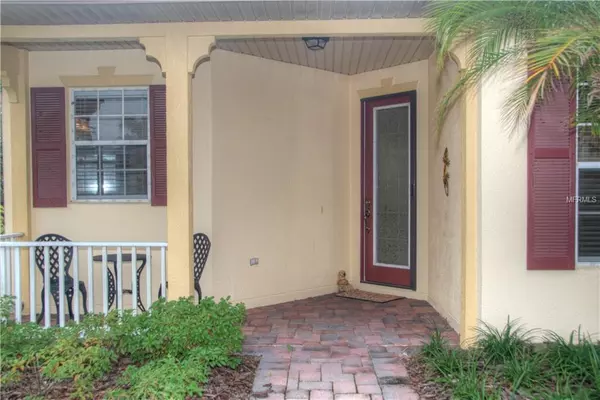$215,450
$215,450
For more information regarding the value of a property, please contact us for a free consultation.
501 DAVINCI PASS Poinciana, FL 34759
2 Beds
2 Baths
1,467 SqFt
Key Details
Sold Price $215,450
Property Type Single Family Home
Sub Type Single Family Residence
Listing Status Sold
Purchase Type For Sale
Square Footage 1,467 sqft
Price per Sqft $146
Subdivision Solivita Ph 04C Sec 02
MLS Listing ID T3145609
Sold Date 03/21/19
Bedrooms 2
Full Baths 2
Construction Status Inspections
HOA Fees $176/mo
HOA Y/N Yes
Year Built 2005
Annual Tax Amount $3,192
Lot Size 7,405 Sqft
Acres 0.17
Property Description
*****HUGE PRICE CHANGE OWNER SAYS SELL NOW**** Beautiful 2 bedrooms 2 baths PLUS den, Allegro model, highly upgraded throughout with custom woodwork in every room. Custom features like decorator colors, crown moldings, newer Whirlpool stainless steel appliances featuring a 4 door refrigerator, 42" all wood kitchen cabinets, 18" ceramic tile set diagonally throughout in all rooms NO CARPETS, wood blinds and plantation shutters, glass front entrance door, hi end pebble tech finish Swimming Pool overlooking a very secluded wooded conservation lot. Also includes custom built-in Murphy Queen size Bed in DEN makes this almost a 3 bedroom home......2 Car garage with epoxy finished flooring, hurricane panels for all windows, upgraded washer and dryer are included. Upgraded lighting and fansthroughout, extra chair railing and finish woodwork moldings, surround sound speaker system in great room and outside lanai, pendant and recessed lighting in kitchen, extra landscaping and many more.
Come see for yourself before it's gone...it won't last long call now.
Location
State FL
County Polk
Community Solivita Ph 04C Sec 02
Zoning RES
Rooms
Other Rooms Attic, Den/Library/Office
Interior
Interior Features Ceiling Fans(s), Crown Molding, Living Room/Dining Room Combo, Open Floorplan, Solid Surface Counters, Window Treatments
Heating Central, Electric, Heat Pump
Cooling Central Air
Flooring Ceramic Tile, Epoxy
Furnishings Unfurnished
Fireplace false
Appliance Dishwasher, Disposal, Dryer, Electric Water Heater, Microwave, Range, Refrigerator
Laundry Inside
Exterior
Exterior Feature Irrigation System, Rain Gutters, Sidewalk
Parking Features Garage Door Opener, Oversized
Garage Spaces 2.0
Pool Gunite, In Ground, Screen Enclosure
Community Features Fitness Center, Gated, Golf Carts OK, Golf, Irrigation-Reclaimed Water, Pool, Sidewalks, Tennis Courts
Utilities Available Cable Available, Cable Connected, Fiber Optics, Fire Hydrant, Sewer Connected, Sprinkler Recycled, Street Lights, Underground Utilities
Amenities Available Clubhouse, Fence Restrictions, Fitness Center, Gated, Golf Course, Lobby Key Required, Pool, Recreation Facilities, Security, Shuffleboard Court, Spa/Hot Tub, Tennis Court(s), Vehicle Restrictions
View Trees/Woods
Roof Type Shingle
Porch Covered, Enclosed, Front Porch, Screened
Attached Garage true
Garage true
Private Pool Yes
Building
Lot Description Conservation Area, Private
Entry Level One
Foundation Slab
Lot Size Range Up to 10,889 Sq. Ft.
Sewer Public Sewer
Water Public
Architectural Style Florida, Spanish/Mediterranean
Structure Type Block,Stucco
New Construction false
Construction Status Inspections
Others
Pets Allowed Yes
HOA Fee Include Pool,Maintenance Grounds,Pool,Private Road,Recreational Facilities,Security
Senior Community Yes
Pet Size Large (61-100 Lbs.)
Ownership Fee Simple
Monthly Total Fees $367
Acceptable Financing Cash, Conventional, FHA, VA Loan
Membership Fee Required Required
Listing Terms Cash, Conventional, FHA, VA Loan
Num of Pet 3
Special Listing Condition None
Read Less
Want to know what your home might be worth? Contact us for a FREE valuation!

Our team is ready to help you sell your home for the highest possible price ASAP

© 2024 My Florida Regional MLS DBA Stellar MLS. All Rights Reserved.
Bought with RE/MAX REALTEC GROUP






