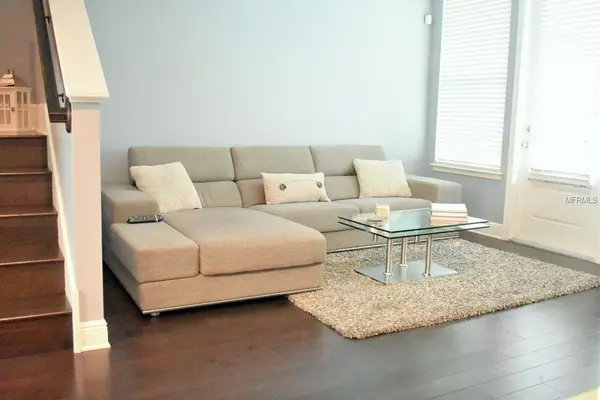$349,900
$357,500
2.1%For more information regarding the value of a property, please contact us for a free consultation.
540 LANARK CT Orlando, FL 32806
4 Beds
4 Baths
2,032 SqFt
Key Details
Sold Price $349,900
Property Type Townhouse
Sub Type Townhouse
Listing Status Sold
Purchase Type For Sale
Square Footage 2,032 sqft
Price per Sqft $172
Subdivision Copley Square
MLS Listing ID O5732601
Sold Date 01/11/19
Bedrooms 4
Full Baths 3
Half Baths 1
Construction Status Financing
HOA Fees $304/mo
HOA Y/N Yes
Year Built 2013
Annual Tax Amount $5,004
Lot Size 1,306 Sqft
Acres 0.03
Property Description
Gorgeous towhouse in the heart of SODO. 4 bedrooms, 3.5 baths, 2 car garage perfectly distributed in 3 floors. Spacious and bright kitchen with an extra large island perfect for cooking gatherings. Espresso kitchen cabinets and subway tile backsplash. Stainless steal appliances. Tons of upgrades including wood floors throughout, granite countertops in kitchen, quarts in all bathrooms; frameless shower door in master shower and double shower heads, level eight tile in kitchen floors and master bathroom; light fixtures. Home's interior was professionally painted in 2016. All units in Copley Square were recently painted. Only steps away from community pool.
Location
State FL
County Orange
Community Copley Square
Zoning PD/T/SP
Interior
Interior Features Ceiling Fans(s), In Wall Pest System, Walk-In Closet(s)
Heating Central
Cooling Central Air
Flooring Ceramic Tile, Wood
Fireplace false
Appliance Dishwasher, Disposal, Dryer, Microwave, Range, Range Hood, Refrigerator, Washer
Laundry Laundry Closet
Exterior
Exterior Feature Balcony
Parking Features Guest
Garage Spaces 2.0
Community Features Pool
Utilities Available Cable Available, Sewer Connected, Street Lights
View Pool
Roof Type Shingle
Porch Front Porch
Attached Garage true
Garage true
Private Pool No
Building
Entry Level Three Or More
Foundation Slab
Lot Size Range Up to 10,889 Sq. Ft.
Builder Name Ashton Woods
Sewer Public Sewer
Water None
Structure Type Block,Stucco
New Construction false
Construction Status Financing
Schools
Elementary Schools Blankner Elem
High Schools Boone High
Others
Pets Allowed Yes
HOA Fee Include Pool,Insurance,Maintenance Structure,Maintenance Grounds
Senior Community No
Ownership Fee Simple
Acceptable Financing Cash, Conventional, FHA
Membership Fee Required Required
Listing Terms Cash, Conventional, FHA
Special Listing Condition None
Read Less
Want to know what your home might be worth? Contact us for a FREE valuation!

Our team is ready to help you sell your home for the highest possible price ASAP

© 2024 My Florida Regional MLS DBA Stellar MLS. All Rights Reserved.
Bought with KELLER WILLIAMS REALTY






