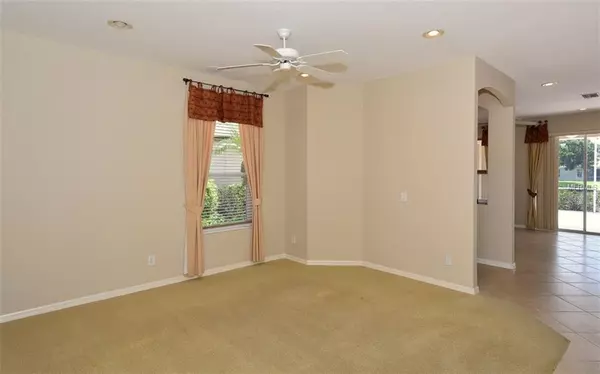$255,000
$269,900
5.5%For more information regarding the value of a property, please contact us for a free consultation.
8150 VICTORIA FALLS CIR Sarasota, FL 34243
2 Beds
2 Baths
1,677 SqFt
Key Details
Sold Price $255,000
Property Type Townhouse
Sub Type Townhouse
Listing Status Sold
Purchase Type For Sale
Square Footage 1,677 sqft
Price per Sqft $152
Subdivision Lakeridge Falls, Ph 1A
MLS Listing ID A4408141
Sold Date 12/21/18
Bedrooms 2
Full Baths 2
HOA Fees $268/qua
HOA Y/N Yes
Year Built 2001
Annual Tax Amount $2,491
Lot Size 4,356 Sqft
Acres 0.1
Property Description
A MUST SEE, STUNNING 55 AND OLDER COMMUNITY!!!!! This beautifully landscaped, impeccably cared-for, gated complex with unsurpassed amenities shows like a dream. Your two bedroom, 2 bath, lakefront gem is one of the very few to include a screened patio/lanai inclusive of a in-ground gunite pool/spa. Perfect for outdoor entertaining or singular relaxation. The interior includes a very bright open air, split floor plan, high ceilings, a nicely appointed kitchen with a separate and formal dining room. Your over sized living room comes complete with built ins. Enjoy your magnificent lake views from both the living and kitchen areas. All this and much more in a truly maintenance free environment. Be sure to put this on your list. You will be glad you did.
Location
State FL
County Manatee
Community Lakeridge Falls, Ph 1A
Zoning PDMU
Rooms
Other Rooms Attic, Den/Library/Office, Formal Dining Room Separate, Formal Living Room Separate
Interior
Interior Features Ceiling Fans(s), High Ceilings, Open Floorplan, Split Bedroom, Window Treatments
Heating Electric
Cooling Central Air, Humidity Control
Flooring Carpet, Ceramic Tile
Furnishings Unfurnished
Fireplace false
Appliance Dishwasher, Microwave, Range, Refrigerator
Laundry Inside, Laundry Room
Exterior
Exterior Feature Sidewalk, Sliding Doors
Parking Features Driveway, Garage Door Opener, Off Street
Garage Spaces 2.0
Pool Gunite, In Ground, Screen Enclosure
Community Features Deed Restrictions, Fitness Center, Gated, Golf Carts OK, Pool
Utilities Available Cable Connected, Electricity Connected, Public
Amenities Available Cable TV, Clubhouse, Fitness Center, Gated, Lobby Key Required, Maintenance, Pool, Recreation Facilities, Security, Spa/Hot Tub
Waterfront Description Lake
View Y/N 1
Water Access 1
Water Access Desc Lake,Pond
View Garden, Pool, Trees/Woods, Water
Roof Type Tile
Porch Deck, Patio, Porch, Rear Porch
Attached Garage true
Garage true
Private Pool Yes
Building
Lot Description Sidewalk, Paved
Story 1
Entry Level One
Foundation Slab
Lot Size Range Non-Applicable
Sewer Public Sewer
Water Public
Architectural Style Ranch
Structure Type Block,Stucco
New Construction false
Schools
Elementary Schools Kinnan Elementary
Middle Schools Sara Scott Harllee Middle
High Schools Southeast High
Others
Pets Allowed Yes
HOA Fee Include Cable TV,Pool,Escrow Reserves Fund,Fidelity Bond,Maintenance Grounds,Management,Pool,Private Road,Security
Senior Community Yes
Ownership Fee Simple
Acceptable Financing Cash, Conventional
Membership Fee Required Required
Listing Terms Cash, Conventional
Num of Pet 2
Special Listing Condition None
Read Less
Want to know what your home might be worth? Contact us for a FREE valuation!

Our team is ready to help you sell your home for the highest possible price ASAP

© 2024 My Florida Regional MLS DBA Stellar MLS. All Rights Reserved.
Bought with COLDWELL BANKER RES R E






