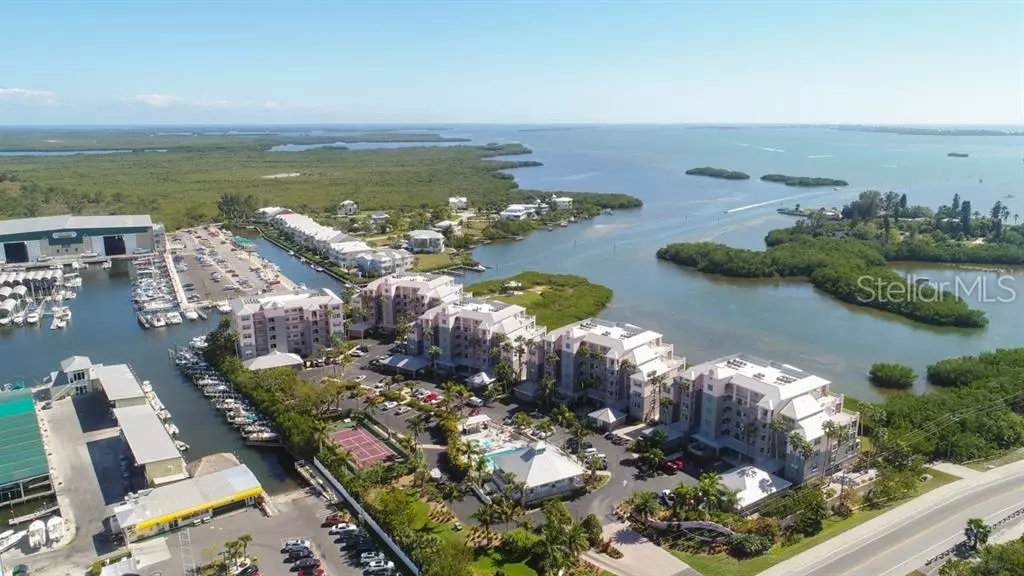$675,000
$699,900
3.6%For more information regarding the value of a property, please contact us for a free consultation.
13113 GASPARILLA RD #501A Placida, FL 33946
3 Beds
3 Baths
2,142 SqFt
Key Details
Sold Price $675,000
Property Type Condo
Sub Type Condominium
Listing Status Sold
Purchase Type For Sale
Square Footage 2,142 sqft
Price per Sqft $315
Subdivision Boca Vista Harbor Bldg A
MLS Listing ID D5923373
Sold Date 05/10/19
Bedrooms 3
Full Baths 3
Condo Fees $670
Construction Status Inspections
HOA Y/N No
Year Built 2003
Annual Tax Amount $5,343
Property Description
5th Floor Penthouse Condo, RARELY available in Boca Vista Harbor, over 2100 sq ft, Elevator Building and 2 car ground level private garage. 3 Bedroom, 3 full bath, Large Master Bedroom with luxury bath, his and her walk in closets. Amazing Views of Coral Creek and Intracoastal Waterway. Watch the sunset from your huge covered Lanai or your Open Deck. This gated community has a heated pool and spa,tennis courts,BBQ area, Kayak launch area, and a clubhouse for private use and community events. Across the street take a walk on the 7 mile Cape Haze Pioneer Trail, walk to Gasparilla Marina next door, golf at one of the many area courses or Visit the beaches, shopping and restaurants on Boca Grande just over the causeway.
Location
State FL
County Charlotte
Community Boca Vista Harbor Bldg A
Zoning RMF12
Interior
Interior Features Built-in Features, Ceiling Fans(s), Solid Surface Counters, Walk-In Closet(s)
Heating Central, Electric
Cooling Central Air
Flooring Carpet, Ceramic Tile, Hardwood
Fireplace false
Appliance Dishwasher, Disposal, Dryer, Electric Water Heater, Microwave, Range, Refrigerator, Washer
Laundry Inside
Exterior
Exterior Feature Balcony, Sliding Doors
Parking Features Garage Door Opener, Guest
Garage Spaces 2.0
Pool In Ground
Community Features Deed Restrictions, Gated, Pool, Tennis Courts
Utilities Available Cable Connected
Amenities Available Dock, Elevator(s), Gated, Tennis Court(s)
Waterfront Description Bay/Harbor,Creek
View Y/N 1
View Water
Roof Type Metal
Porch Deck, Patio, Porch, Screened
Attached Garage false
Garage true
Private Pool No
Building
Story 6
Entry Level One
Foundation Stilt/On Piling
Sewer Public Sewer
Water Public
Structure Type Block,Stucco
New Construction false
Construction Status Inspections
Schools
Elementary Schools Vineland Elementary
Middle Schools L.A. Ainger Middle
High Schools Lemon Bay High
Others
Pets Allowed Yes
HOA Fee Include Cable TV,Pool,Escrow Reserves Fund,Fidelity Bond,Insurance,Maintenance Structure,Maintenance,Management,Pest Control,Private Road,Recreational Facilities,Sewer,Water
Senior Community No
Ownership Condominium
Monthly Total Fees $670
Membership Fee Required Required
Special Listing Condition None
Read Less
Want to know what your home might be worth? Contact us for a FREE valuation!

Our team is ready to help you sell your home for the highest possible price ASAP

© 2024 My Florida Regional MLS DBA Stellar MLS. All Rights Reserved.
Bought with TARPON REAL ESTATE INC






